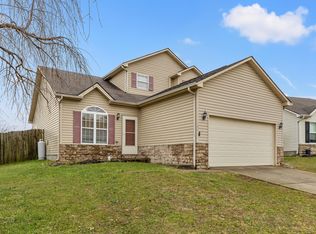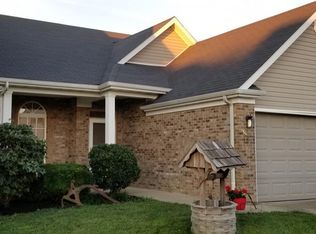Sold for $277,500 on 10/06/23
$277,500
138 Valdez Cir, Georgetown, KY 40324
3beds
1,875sqft
Single Family Residence
Built in 2003
8,712 Square Feet Lot
$310,400 Zestimate®
$148/sqft
$2,067 Estimated rent
Home value
$310,400
$295,000 - $326,000
$2,067/mo
Zestimate® history
Loading...
Owner options
Explore your selling options
What's special
Join us for an open house Sunday, Sept. 10th from 1-3 PM. Welcome to this move in ready 3 bed, 3 bath gem in Georgetown, KY! This well-maintained home offers the perfect blend of comfort and style. Step inside and be greeted by an open-concept layout, flooded with natural light. The spacious living area is perfect for entertaining and has an easily accessible half bath for guests. Kitchen with island and updated stylish pantry. Flex space can be family room, dining, or play area etc. 1st floor primary bedroom, complete with a private ensuite bath, double vanity and a large walk in closet. Two additional bedrooms on the second floor along with the full bathroom provide ample space for family, guests or a home office. Loft area is a great additional flex space. Outside, enjoy the privacy of the backyard, perfect for BBQs or relaxation. Great covered back porch. Attached 2 car garage. Located in the neighborhood of Richfield, this home is just minutes away from shopping, dining, and entertainment options with an easy commute to Lexington. Don't miss your chance to make this house your dream home! Schedule a showing today! Be sure to check out our virtual tour and floor plan.
Zillow last checked: 8 hours ago
Listing updated: August 28, 2025 at 11:27pm
Listed by:
Miranda Hinchman 859-621-8073,
Keller Williams Bluegrass Realty
Bought with:
Michael H McNeill, 183869
Bluegrass Sotheby's International Realty
Source: Imagine MLS,MLS#: 23017402
Facts & features
Interior
Bedrooms & bathrooms
- Bedrooms: 3
- Bathrooms: 3
- Full bathrooms: 2
- 1/2 bathrooms: 1
Primary bedroom
- Level: First
Bedroom 1
- Level: Second
Bedroom 2
- Level: Second
Bathroom 1
- Description: Full Bath
- Level: First
Bathroom 2
- Description: Full Bath
- Level: Second
Bathroom 3
- Description: Half Bath
- Level: First
Bonus room
- Level: Second
Den
- Level: First
Dining room
- Level: First
Dining room
- Level: First
Family room
- Level: First
Family room
- Level: First
Great room
- Level: First
Great room
- Level: First
Kitchen
- Level: First
Utility room
- Level: First
Heating
- Heat Pump, Propane Tank Owned
Cooling
- Electric
Appliances
- Included: Disposal, Dishwasher, Microwave, Refrigerator, Range
- Laundry: Electric Dryer Hookup, Gas Dryer Hookup, Main Level, Washer Hookup
Features
- Breakfast Bar, Eat-in Kitchen, Master Downstairs, Walk-In Closet(s), Ceiling Fan(s)
- Flooring: Carpet, Laminate, Tile
- Windows: Insulated Windows, Blinds, Screens
- Has basement: No
- Has fireplace: Yes
Interior area
- Total structure area: 1,875
- Total interior livable area: 1,875 sqft
- Finished area above ground: 1,875
- Finished area below ground: 0
Property
Parking
- Total spaces: 2
- Parking features: Attached Garage, Driveway, Garage Faces Front
- Garage spaces: 2
- Has uncovered spaces: Yes
Features
- Levels: One and One Half
- Patio & porch: Deck
- Fencing: Privacy,Wood
- Has view: Yes
- View description: Neighborhood
Lot
- Size: 8,712 sqft
Details
- Parcel number: 19120014.000
Construction
Type & style
- Home type: SingleFamily
- Property subtype: Single Family Residence
Materials
- Stone, Vinyl Siding
- Foundation: Slab
- Roof: Shingle
Condition
- New construction: No
- Year built: 2003
Utilities & green energy
- Sewer: Public Sewer
- Water: Public
Community & neighborhood
Location
- Region: Georgetown
- Subdivision: Richfield
HOA & financial
HOA
- HOA fee: $50 annually
- Services included: Maintenance Grounds
Price history
| Date | Event | Price |
|---|---|---|
| 10/6/2023 | Sold | $277,500+0.9%$148/sqft |
Source: | ||
| 9/11/2023 | Pending sale | $275,000$147/sqft |
Source: | ||
| 9/8/2023 | Listed for sale | $275,000+27.9%$147/sqft |
Source: | ||
| 7/16/2020 | Sold | $215,000-5.7%$115/sqft |
Source: | ||
| 6/19/2020 | Pending sale | $227,900$122/sqft |
Source: Keller Williams Greater Lex #20012076 | ||
Public tax history
| Year | Property taxes | Tax assessment |
|---|---|---|
| 2022 | $1,865 -1.1% | $215,000 |
| 2021 | $1,886 +1574.9% | $215,000 +43.2% |
| 2017 | $113 +52.9% | $150,175 |
Find assessor info on the county website
Neighborhood: 40324
Nearby schools
GreatSchools rating
- 2/10Garth Elementary SchoolGrades: K-5Distance: 1.6 mi
- 4/10Georgetown Middle SchoolGrades: 6-8Distance: 1.5 mi
- 6/10Scott County High SchoolGrades: 9-12Distance: 3.2 mi
Schools provided by the listing agent
- Elementary: Lemons Mill
- Middle: Georgetown
- High: Great Crossing
Source: Imagine MLS. This data may not be complete. We recommend contacting the local school district to confirm school assignments for this home.

Get pre-qualified for a loan
At Zillow Home Loans, we can pre-qualify you in as little as 5 minutes with no impact to your credit score.An equal housing lender. NMLS #10287.

