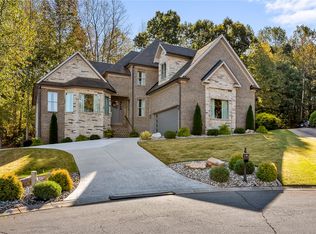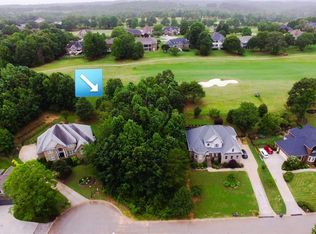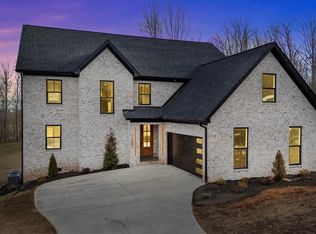Owner says SELL!! Priced at 2005 price! This perfectly situated, golf course, all-brick, executive home, is located in a quiet cul-de-sac at the #4 par 5 RED tees, and ideally placed behind the protection of a nice growth of hardwoods - safe from even the most inexperienced of "Hackers". The lot also backs into the #6 Tees offering the owner the best of both worlds: Golf course living AND PRIVACY. Its not often those two coincide. Brookstone Meadows is located only a mile or so from Exit 27 on I-85: Making a commute to Greenville easier than some in Greenville have. Once in the home you will notice how well appointed and well planned this home is. You are welcomed by a bright and airy two story Foyer and Living room lit with a plethora of natural light. You will notice immediately the upgraded features in the home: Hardwood flooring, butler's pantry, Corian countertops, and built in cabinetry to only name a few. The open floorplan concept has both a uniquely formal and yet, comfortable feel. The "Room for Everyone" design offers the owner seemingly unlimited use options. With several rooms that could be used for crafts, home office, kids play rooms, home gym, etc... your imagination is the only limit to this floorplan. DO NOT miss the finished basement area! You'll be sorry you did. This area would make the perfect "Man-cave" or "She-Den" and still have room for all holiday decorations (or hoarding) you could imagine. The outdoor features are no less impressive. Enjoy watching the sunset from the covered back Porch overlooking the fairway through your fully fenced back yard; offering your babies (or fur-babies) a safe out-door place to enjoy.
This property is off market, which means it's not currently listed for sale or rent on Zillow. This may be different from what's available on other websites or public sources.


