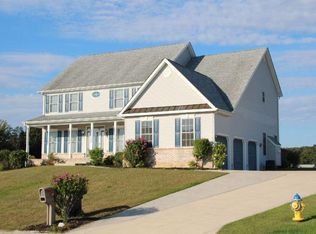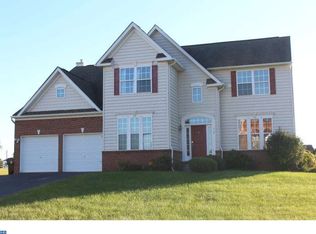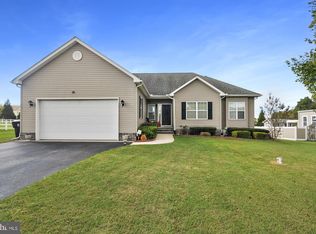From the moment you enter the beautiful foyer, you will know you are home. Room for your office, sitting room or toy room, on the right and a formal dining room on the left. This home has a great floor plan for entertaining, large kitchen, double oven, island, desk area for meal planning. Family room, gas burning fireplace and view of the deck and backyard. Bright and open sunroom, views of the deck, swimming pool and the woods to watch the wildlife. Up the beautiful staircase you will find a master bedroom, recessed lighting, his and her closets, step in shower and space for relaxing. The other two bedrooms give you lots of space. Ceiling fans, recessed lights ceramic tile, irrigation system, surround sound with data line, I could go on and on. Shed with double doors plenty of room for the lawn equipment. 3 car garage with plenty of driveway parking. Schedule your tour today.
This property is off market, which means it's not currently listed for sale or rent on Zillow. This may be different from what's available on other websites or public sources.



