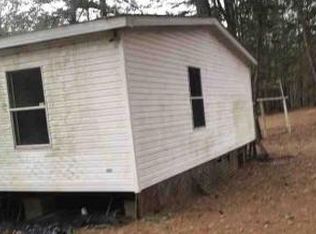Sold for $240,000
$240,000
138 Tillman Rd, Sanford, NC 27330
3beds
1,820sqft
Manufactured On Land, Residential
Built in 2024
1.27 Acres Lot
$241,200 Zestimate®
$132/sqft
$1,542 Estimated rent
Home value
$241,200
Estimated sales range
Not available
$1,542/mo
Zestimate® history
Loading...
Owner options
Explore your selling options
What's special
Discover this brand-new 2024 manufactured home, nestled on a serene 1.27 acre wooded lot in Sanford, NC. This 3-bedroom, 2-bathroom home offers the perfect blend of seclusion and convenience, with grocery stores, restaurants, and shopping just 10 minutes away. Step inside to a fantastic open floor plan where the kitchen seamlessly overlooks the spacious family room. The kitchen features a charming prep bar with seating for two, ideal for casual meals or entertaining, and provides a delightful view of the wooded backyard. Just off the kitchen, a large deck invites you to enjoy peaceful moments and take in the sights and sounds of local wildlife. The home includes a versatile flex space that can serve as a playroom or home office, offering extra functionality to fit your lifestyle. The primary bedroom boasts a large ensuite with double sinks, providing ample space for relaxation. Generous closet space throughout ensures all your storage needs are met. Best of all, there's no HOA to worry about, giving you the freedom to make this tranquil property truly your own. Don't miss the opportunity to experience the best of both worlds—seclusion and convenience—in this beautiful new home.
Zillow last checked: 8 hours ago
Listing updated: February 18, 2025 at 06:26am
Listed by:
Stephanie B Mann 919-274-8120,
eXp Realty, LLC - C
Bought with:
Shakirah James, 351377
DASH Carolina
Source: Doorify MLS,MLS#: 10049910
Facts & features
Interior
Bedrooms & bathrooms
- Bedrooms: 3
- Bathrooms: 2
- Full bathrooms: 2
Heating
- Electric, Heat Pump
Cooling
- Central Air, Electric
Appliances
- Included: Refrigerator
- Laundry: Electric Dryer Hookup, Laundry Room, Washer Hookup
Features
- Bathtub/Shower Combination, Dual Closets, Eat-in Kitchen, Kitchen Island, Laminate Counters, Open Floorplan, Pantry
- Flooring: Vinyl
- Common walls with other units/homes: No Common Walls
Interior area
- Total structure area: 1,820
- Total interior livable area: 1,820 sqft
- Finished area above ground: 1,820
- Finished area below ground: 0
Property
Parking
- Total spaces: 4
- Parking features: Gravel
Features
- Levels: One
- Stories: 1
- Patio & porch: Deck, Front Porch
- Fencing: None
- Has view: Yes
- View description: Trees/Woods
Lot
- Size: 1.27 Acres
- Features: Wooded
Details
- Parcel number: 960242634000
- Special conditions: Seller Licensed Real Estate Professional
Construction
Type & style
- Home type: MobileManufactured
- Architectural style: Traditional
- Property subtype: Manufactured On Land, Residential
Materials
- Vinyl Siding
- Foundation: Pillar/Post/Pier
- Roof: Shingle
Condition
- New construction: Yes
- Year built: 2024
- Major remodel year: 2024
Utilities & green energy
- Sewer: Septic Tank
- Water: Private
- Utilities for property: Electricity Connected, Water Connected
Community & neighborhood
Community
- Community features: None
Location
- Region: Sanford
- Subdivision: Not in a Subdivision
Other
Other facts
- Body type: Double Wide
- Road surface type: Dirt, Gravel
Price history
| Date | Event | Price |
|---|---|---|
| 12/16/2024 | Sold | $240,000-4%$132/sqft |
Source: | ||
| 10/10/2024 | Pending sale | $250,000$137/sqft |
Source: | ||
| 8/30/2024 | Listed for sale | $250,000$137/sqft |
Source: | ||
Public tax history
| Year | Property taxes | Tax assessment |
|---|---|---|
| 2025 | $1,762 +870.5% | $210,300 +826.4% |
| 2024 | $182 +3.9% | $22,700 |
| 2023 | $175 +185.4% | $22,700 +224.3% |
Find assessor info on the county website
Neighborhood: 27330
Nearby schools
GreatSchools rating
- 7/10Tramway Elementary SchoolGrades: K-5Distance: 5.5 mi
- 7/10Sanlee Middle SchoolGrades: 6-8Distance: 7.6 mi
- 3/10Southern Lee High SchoolGrades: 9-12Distance: 7.8 mi
Schools provided by the listing agent
- Elementary: Lee - JR Ingram
- Middle: Lee - SanLee
- High: Lee - Southern Lee High
Source: Doorify MLS. This data may not be complete. We recommend contacting the local school district to confirm school assignments for this home.
Sell for more on Zillow
Get a Zillow Showcase℠ listing at no additional cost and you could sell for .
$241,200
2% more+$4,824
With Zillow Showcase(estimated)$246,024
