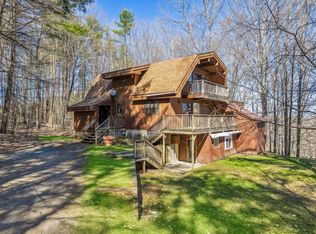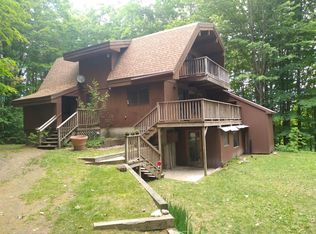Closed
Listed by:
Jenna Luce,
RE/MAX Upper Valley 603-298-8900
Bought with: KW Coastal and Lakes & Mountains Realty/Hanover
$680,000
138 Tilden Hill Road, Norwich, VT 05055
5beds
2,800sqft
Single Family Residence
Built in 1979
1.53 Acres Lot
$704,000 Zestimate®
$243/sqft
$5,007 Estimated rent
Home value
$704,000
$563,000 - $873,000
$5,007/mo
Zestimate® history
Loading...
Owner options
Explore your selling options
What's special
Great opportunity for a spacious home in Norwich, VT! Just minutes from Dartmouth, yet offering privacy and the potential for stunning mountain views, this home features four bedrooms in the main living area, plus a one-bedroom in-law suite with an office in the finished walkout basement. With abundant living space and natural light throughout, this home is ready for buyers to personalize and renovate to suit their tastes. Don’t miss out on making this property your own!
Zillow last checked: 8 hours ago
Listing updated: May 20, 2025 at 09:00am
Listed by:
Jenna Luce,
RE/MAX Upper Valley 603-298-8900
Bought with:
Leila Tarantelli
KW Coastal and Lakes & Mountains Realty/Hanover
Source: PrimeMLS,MLS#: 5032149
Facts & features
Interior
Bedrooms & bathrooms
- Bedrooms: 5
- Bathrooms: 3
- Full bathrooms: 2
- 3/4 bathrooms: 1
Heating
- Propane, Electric, Gas Stove, Wall Units
Cooling
- None
Appliances
- Included: Dishwasher, Dryer, Refrigerator, Washer, Electric Stove
- Laundry: 1st Floor Laundry
Features
- Dining Area, Hearth, In-Law/Accessory Dwelling, Natural Light
- Flooring: Carpet, Vinyl
- Basement: Concrete,Partially Finished,Interior Stairs,Walkout,Exterior Entry,Walk-Out Access
Interior area
- Total structure area: 2,800
- Total interior livable area: 2,800 sqft
- Finished area above ground: 1,845
- Finished area below ground: 955
Property
Parking
- Parking features: Gravel
Features
- Levels: Two
- Stories: 2
- Patio & porch: Covered Porch
- Exterior features: Balcony, Deck
- Has view: Yes
- View description: Mountain(s)
Lot
- Size: 1.53 Acres
- Features: Country Setting
Details
- Parcel number: 45014212858
- Zoning description: RR
Construction
Type & style
- Home type: SingleFamily
- Architectural style: Gambrel
- Property subtype: Single Family Residence
Materials
- Wood Frame
- Foundation: Concrete
- Roof: Shingle
Condition
- New construction: No
- Year built: 1979
Utilities & green energy
- Electric: Circuit Breakers
- Sewer: Private Sewer
- Utilities for property: Propane
Community & neighborhood
Location
- Region: Norwich
Price history
| Date | Event | Price |
|---|---|---|
| 5/19/2025 | Sold | $680,000-1.2%$243/sqft |
Source: | ||
| 3/13/2025 | Listed for sale | $688,000-1.6%$246/sqft |
Source: | ||
| 10/9/2024 | Listing removed | $4,050$1/sqft |
Source: Zillow Rentals Report a problem | ||
| 9/24/2024 | Listed for rent | $4,050$1/sqft |
Source: Zillow Rentals Report a problem | ||
| 9/14/2024 | Listing removed | $4,050$1/sqft |
Source: Zillow Rentals Report a problem | ||
Public tax history
| Year | Property taxes | Tax assessment |
|---|---|---|
| 2024 | -- | $430,400 |
| 2023 | -- | $430,400 |
| 2022 | -- | $430,400 |
Find assessor info on the county website
Neighborhood: 05055
Nearby schools
GreatSchools rating
- 10/10Marion W. Cross SchoolGrades: PK-6Distance: 1.8 mi
- 8/10Frances C. Richmond SchoolGrades: 6-8Distance: 2.9 mi
- 9/10Hanover High SchoolGrades: 9-12Distance: 3.3 mi
Schools provided by the listing agent
- Elementary: Marion Cross Elementary School
- Middle: Francis C Richmond Middle Sch
- High: Hanover High School
- District: Dresden
Source: PrimeMLS. This data may not be complete. We recommend contacting the local school district to confirm school assignments for this home.
Get pre-qualified for a loan
At Zillow Home Loans, we can pre-qualify you in as little as 5 minutes with no impact to your credit score.An equal housing lender. NMLS #10287.

