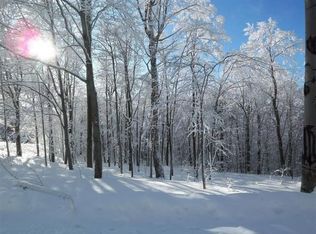Stunning modern-contemporary mountainside home is complete and ready for occupancy! This 3 bedroom, 2.5 bathroom boasts 2341 finished sqft on .48 acres is located at the base of Bolton Valley Resort making a fantastic getaway or potential investment property. Enjoy bright open concept living through the main level with spectacular views from every angle. Stunning custom kitchen with white shaker cabinets, quartz counters, picket tiled backsplash, floating walnut shelves, stainless steel hood and smart wifi enabled LG stainless steel appliances plus beverage center! Relax in living/dining room by the Rave series 42” gas fireplace or head through the sliding door on to expansive deck with hot tub hookups in place. Head up the retractable custom ladder and enjoy the views from the lofted bonus space. Off the main living area you’ll find the laundry room, pantry, 1/2 bathroom, and primary suite with walk-in closet, tiled shower with pebble floor, freestanding tub and marble culture double vanity. The lower level boasts tiled mudroom with custom bench and cubbies for storage, two large bedrooms, full bathroom and spacious 2 car garage with direct entry. Other features and upgrades black modern hardware and craftsman 3 panel shaker interior doors throughout, Wiltshire oak coretex flooring, therma-tru fiberglass exterior doors, trex decking and York LX series furnace with central air. Activities are endless at "Vermont's Best Kept Secret" all from your front door.
This property is off market, which means it's not currently listed for sale or rent on Zillow. This may be different from what's available on other websites or public sources.

