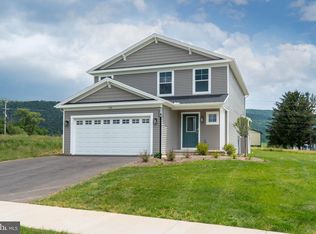Sold for $420,000
$420,000
138 Ten Point Path, Bellefonte, PA 16823
3beds
1,960sqft
Single Family Residence
Built in 2021
0.36 Acres Lot
$442,100 Zestimate®
$214/sqft
$2,869 Estimated rent
Home value
$442,100
$398,000 - $491,000
$2,869/mo
Zestimate® history
Loading...
Owner options
Explore your selling options
What's special
A stunning single-family home in desirable Deerhaven! This 3 bedroom, 2.5 bath home boasts an abundance of natural light and incredible views of neighboring mountains in Nittany Valley. The welcoming covered porch and extensive foyer guides you to the spacious living room and sizeable dining area with a glass slider leading to a concrete, stamped patio. The light + bright white kitchen delivers granite countertops, stainless steel appliances, useful island, and a walk-in pantry. A half bathroom rounds on the main floor. The upstairs features two considerable bedrooms with a jack-and-jill bathroom, secluded laundry room, and an expansive primary bedroom with a walk-in closet and private, full bathroom with a dual vanity and tile floors. The unfinished lower level can be used for ample storage in its current condition or can be finished for additional living space, including an additional bedroom with egress window. Additional highlights include a half bathroom on the main floor, attached 2-car garage, heat pump, and central air. Conveniently located less than 15 minutes to downtown Bellefonte, 25 minutes to downtown State College + Penn State campus, and 30 minutes to Lock Haven University. This home offers a blend of suburban living and accessibility for commuters in any direction.
Zillow last checked: 8 hours ago
Listing updated: July 09, 2024 at 06:53am
Listed by:
McKenzie Holderman 814-574-9528,
RE/MAX Centre Realty,
Listing Team: The Mckenzie Holderman Group
Bought with:
Christina Monzillo, RS345762
RE/MAX Centre Realty
Jeremy Gibson, RS367142
RE/MAX Centre Realty
Source: Bright MLS,MLS#: PACE2510508
Facts & features
Interior
Bedrooms & bathrooms
- Bedrooms: 3
- Bathrooms: 3
- Full bathrooms: 2
- 1/2 bathrooms: 1
- Main level bathrooms: 1
Basement
- Area: 880
Heating
- Heat Pump, Electric
Cooling
- Central Air, Electric
Appliances
- Included: Dishwasher, Microwave, Oven/Range - Electric, Stainless Steel Appliance(s), Water Heater, Electric Water Heater
- Laundry: Laundry Room
Features
- Dining Area, Open Floorplan, Kitchen Island, Pantry, Primary Bath(s), Recessed Lighting, Bathroom - Stall Shower, Bathroom - Tub Shower, Walk-In Closet(s)
- Flooring: Carpet
- Basement: Full,Interior Entry,Concrete,Space For Rooms,Sump Pump,Unfinished
- Has fireplace: No
Interior area
- Total structure area: 2,840
- Total interior livable area: 1,960 sqft
- Finished area above ground: 1,960
- Finished area below ground: 0
Property
Parking
- Total spaces: 2
- Parking features: Covered, Garage Faces Front, Garage Door Opener, Inside Entrance, Attached, Driveway, Off Street
- Attached garage spaces: 2
- Has uncovered spaces: Yes
Accessibility
- Accessibility features: None
Features
- Levels: Three
- Stories: 3
- Pool features: None
Lot
- Size: 0.36 Acres
Details
- Additional structures: Above Grade, Below Grade
- Parcel number: 14007A,107,0000
- Zoning: RESIDENTIAL SUBURBAN
- Special conditions: Standard
Construction
Type & style
- Home type: SingleFamily
- Architectural style: Other
- Property subtype: Single Family Residence
Materials
- Concrete, Vinyl Siding
- Foundation: Concrete Perimeter
- Roof: Shingle
Condition
- Excellent
- New construction: No
- Year built: 2021
Utilities & green energy
- Sewer: Public Sewer
- Water: Public
Community & neighborhood
Location
- Region: Bellefonte
- Subdivision: Deerhaven
- Municipality: WALKER TWP
HOA & financial
HOA
- Has HOA: Yes
- HOA fee: $60 annually
Other
Other facts
- Listing agreement: Exclusive Right To Sell
- Ownership: Fee Simple
Price history
| Date | Event | Price |
|---|---|---|
| 7/8/2024 | Sold | $420,000-1.2%$214/sqft |
Source: | ||
| 6/20/2024 | Pending sale | $425,000$217/sqft |
Source: | ||
| 6/10/2024 | Price change | $425,000-0.7%$217/sqft |
Source: | ||
| 2/21/2024 | Listed for sale | $427,900+25.9%$218/sqft |
Source: Owner Report a problem | ||
| 7/6/2021 | Sold | $340,000$173/sqft |
Source: Public Record Report a problem | ||
Public tax history
| Year | Property taxes | Tax assessment |
|---|---|---|
| 2024 | $4,500 +3% | $70,835 |
| 2023 | $4,370 +3.5% | $70,835 |
| 2022 | $4,224 | $70,835 |
Find assessor info on the county website
Neighborhood: Zion
Nearby schools
GreatSchools rating
- 8/10Marion-Walker El SchoolGrades: K-5Distance: 4 mi
- 6/10Bellefonte Area Middle SchoolGrades: 6-8Distance: 5 mi
- 6/10Bellefonte Area High SchoolGrades: 9-12Distance: 5 mi
Schools provided by the listing agent
- District: Bellefonte Area
Source: Bright MLS. This data may not be complete. We recommend contacting the local school district to confirm school assignments for this home.
Get pre-qualified for a loan
At Zillow Home Loans, we can pre-qualify you in as little as 5 minutes with no impact to your credit score.An equal housing lender. NMLS #10287.
