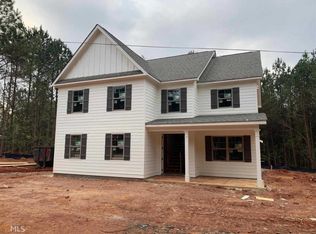Custom built by Allegiance Homes. Rare find...New Construction on 1 acre lot just outside PTC limits but still in McIntosh HS district and access to golf cart paths. Expected completion date of May 10. Impressive custom floorplan with high ceilings and all the upgrades. Dream kitchen with walk-in pantry & island open to large LR , FP w/gas logs...plus a covered patio. Huge owners suite with double vanities, inviting soaking tub and separate tiled shower plus 3 more spacious BRs.
This property is off market, which means it's not currently listed for sale or rent on Zillow. This may be different from what's available on other websites or public sources.
