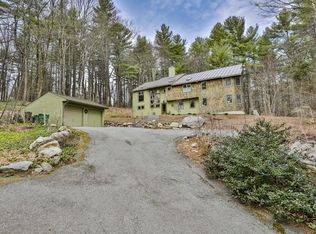An architectural gem, featured in Early American Life magazine, is this charming reproduction Bow House that boasts quality workmanship. Exceptionally crafted with a large palladian window in light filled family room, Rumsford fireplace in living room, dining room with beamed ceiling and woodstove, country kitchen with cherry cabinets and walk-in pantry, first floor bedroom with attached full bath. Butterfly staircase to second floor with graciously sized master bedroom, remodeled bathrooms, and two separate bedrooms. Beautiful wide pine floors throughout, period hardware, and hand blown glass window panes. In addition, a partially finished basement for home office, media room, or craft space. This home is attractively set on 1.6 acres of land surrounded by stonewalls and beautiful, mature gardens.
This property is off market, which means it's not currently listed for sale or rent on Zillow. This may be different from what's available on other websites or public sources.
