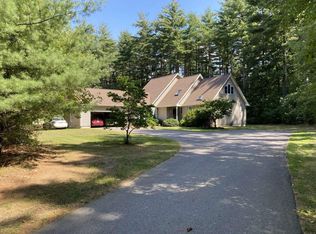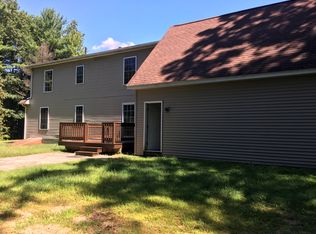Own a Great House in Hampden! Affordable, very efficient country cape on beautiful .93 acre lot large, private backyard. Open concept kitchen with plenty of cabinets & granite island Beautiful hardwood floors & fresh paint, recently installed insulation for extreme efficiency. High end appliances remain. Custom oak staircase with wrought iron spindles bring you to the 2 bedrooms or possible office on 2nd floor with plenty of attic storage and room for future expansion. Dry cellar can easily become extra living space with brand new hot water heater. Attached 2 car garage has built in shelving & work benches for handy person. Back yard has screened in room with power & cable, deck, fire pit, large shed with great yard to relax or entertain. Title V passed. Call for appointment today!
This property is off market, which means it's not currently listed for sale or rent on Zillow. This may be different from what's available on other websites or public sources.


