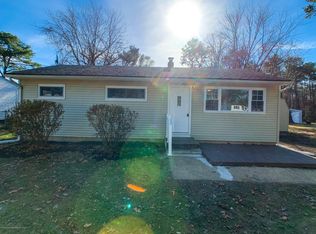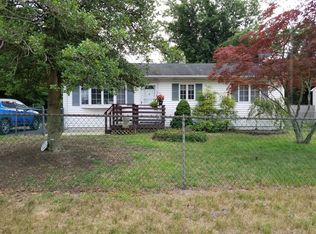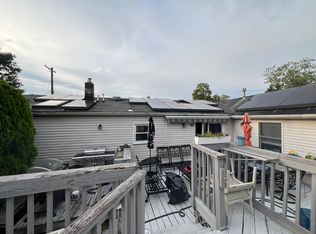Sold for $494,500
$494,500
138 Stephan Road, Brick, NJ 08724
3beds
1,220sqft
Single Family Residence
Built in 1960
10,018.8 Square Feet Lot
$504,100 Zestimate®
$405/sqft
$2,956 Estimated rent
Home value
$504,100
$454,000 - $560,000
$2,956/mo
Zestimate® history
Loading...
Owner options
Explore your selling options
What's special
Welcome to 138 Stephan Road! This beautifully renovated 3 bed, 2 bath home has been updated from top to bottom over the past three months. The bright & spacious open floor plan seamlessly connects the kitchen, dining, and living areas-perfect for entertaining and everyday living. The heart of the home is the stunning kitchen, complete with a large island offering functional cabinets on both sides and beautiful quartz countertops. The private master suite features a walk-in closet and an en-suite bathroom with a double vanity (glass shower door to be installed). Two additional bedrooms and a second full bathroom provide plenty of space for family, guests, or a home office. This home has been thoughtfully updated with almost all-new windows, a brand-new driveway, front walkway, and spacious patio in the backyard. A large laundry/utility room adds convenience and provides ample space for extra storage. Move-in ready and designed with care, this home offers modern finishes, functional space, and curb appeal in one complete package. This home was ripped down to the studs & now includes ALL new insulation, sheetrock, luxury vinyl plank flooring, base, window & door moldings, new baths & kitchen, plumbing, electric w/ 200 amp service, AC, furnace, tankless water heater, siding, windows (most are new), roof, driveway, walkway & slider to rear patio, light fixtures, rear wood fence & side vinyl fencing. Within minutes to GSP, Rt 70, Hospital, beaches & great restaurants. Don't hesitate, schedule a showing today and make this beauty yours!
Zillow last checked: 8 hours ago
Listing updated: July 31, 2025 at 05:53pm
Listed by:
Michael Imbriaco 732-915-2309,
RE/MAX Revolution
Bought with:
Michael Imbriaco, 1433453
RE/MAX Revolution
Source: MoreMLS,MLS#: 22514174
Facts & features
Interior
Bedrooms & bathrooms
- Bedrooms: 3
- Bathrooms: 2
- Full bathrooms: 2
Bedroom
- Area: 110
- Dimensions: 11 x 10
Bedroom
- Area: 110
- Dimensions: 11 x 10
Bathroom
- Area: 49
- Dimensions: 7 x 7
Other
- Description: Walk in closet is an additional 7x4 space
- Area: 144
- Dimensions: 12 x 12
Other
- Area: 49
- Dimensions: 7 x 7
Kitchen
- Area: 240
- Dimensions: 20 x 12
Laundry
- Area: 70
- Dimensions: 10 x 7
Living room
- Description: includes Dining Room too
- Area: 400
- Dimensions: 20 x 20
Heating
- Forced Air
Cooling
- Central Air
Features
- Dec Molding, Recessed Lighting
- Basement: None
Interior area
- Total structure area: 1,220
- Total interior livable area: 1,220 sqft
Property
Parking
- Parking features: Asphalt, Driveway, Off Street
- Has uncovered spaces: Yes
Features
- Stories: 1
Lot
- Size: 10,018 sqft
- Topography: Level
Details
- Parcel number: 07014470900004
- Zoning description: Residential
Construction
Type & style
- Home type: SingleFamily
- Architectural style: Ranch
- Property subtype: Single Family Residence
Condition
- New construction: No
- Year built: 1960
Utilities & green energy
- Sewer: Public Sewer
Community & neighborhood
Location
- Region: Brick
- Subdivision: Parkway Pines
Price history
| Date | Event | Price |
|---|---|---|
| 8/7/2025 | Listing removed | $3,400$3/sqft |
Source: Zillow Rentals Report a problem | ||
| 7/31/2025 | Sold | $494,500-0.1%$405/sqft |
Source: | ||
| 7/18/2025 | Listed for rent | $3,400$3/sqft |
Source: Zillow Rentals Report a problem | ||
| 7/16/2025 | Pending sale | $495,000$406/sqft |
Source: | ||
| 6/19/2025 | Price change | $495,000-4.6%$406/sqft |
Source: | ||
Public tax history
| Year | Property taxes | Tax assessment |
|---|---|---|
| 2023 | $4,457 +2.2% | $191,900 |
| 2022 | $4,361 | $191,900 |
| 2021 | $4,361 +3.5% | $191,900 |
Find assessor info on the county website
Neighborhood: 08724
Nearby schools
GreatSchools rating
- 6/10Lanes Mill Elementary SchoolGrades: K-5Distance: 0.8 mi
- 7/10Veterans Mem Middle SchoolGrades: 6-8Distance: 1.7 mi
- 3/10Brick Twp Memorial High SchoolGrades: 9-12Distance: 1.2 mi
Schools provided by the listing agent
- Elementary: Lanes Mill
- Middle: Veterans Memorial
- High: Brick Memorial
Source: MoreMLS. This data may not be complete. We recommend contacting the local school district to confirm school assignments for this home.
Get a cash offer in 3 minutes
Find out how much your home could sell for in as little as 3 minutes with a no-obligation cash offer.
Estimated market value$504,100
Get a cash offer in 3 minutes
Find out how much your home could sell for in as little as 3 minutes with a no-obligation cash offer.
Estimated market value
$504,100


