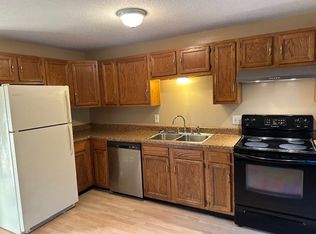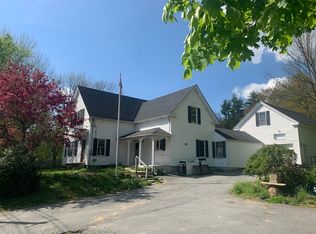Sold for $310,000
$310,000
138 State Rd, Baldwinville, MA 01436
2beds
1,008sqft
Single Family Residence
Built in 1950
1.5 Acres Lot
$348,400 Zestimate®
$308/sqft
$2,765 Estimated rent
Home value
$348,400
$331,000 - $366,000
$2,765/mo
Zestimate® history
Loading...
Owner options
Explore your selling options
What's special
Welcome home to this charming ranch that is more than meets the eye, located on 1-1/2 acres in the quaint town of Baldwinville. Newly renovated eat-in kitchen complete with granite counters and stainless appliances. Two bedrooms on the main level including one bath and a large living room with a wood-burning fireplace for those cool New England nights. Partially finished basement with two bonus rooms and an unfinished room with extra living area potential with walk-up access to the private backyard. Two garage spaces with plenty of room for vehicle and toy storage. Three-season screen porch for a fantastic summer night retreat. State Road is centrally located for ease of access to Route 2 and Gardner town line, schools, and hiking trails.
Zillow last checked: 8 hours ago
Listing updated: August 30, 2023 at 05:07pm
Listed by:
James Shadd 978-855-4713,
RE/MAX Vision 508-757-4200
Bought with:
Kelle O'Keefe
Keller Williams Realty North Central
Source: MLS PIN,MLS#: 73128577
Facts & features
Interior
Bedrooms & bathrooms
- Bedrooms: 2
- Bathrooms: 1
- Full bathrooms: 1
- Main level bathrooms: 1
Primary bedroom
- Features: Ceiling Fan(s), Closet, Flooring - Hardwood, Cable Hookup
- Level: First
- Area: 156
- Dimensions: 13 x 12
Bedroom 2
- Features: Ceiling Fan(s), Closet, Flooring - Hardwood
- Level: First
- Area: 144
- Dimensions: 12 x 12
Primary bathroom
- Features: No
Bathroom 1
- Features: Bathroom - Full, Bathroom - With Tub & Shower, Closet - Linen, Flooring - Laminate
- Level: Main,First
Kitchen
- Features: Closet, Flooring - Vinyl, Countertops - Stone/Granite/Solid, Cabinets - Upgraded, Recessed Lighting, Stainless Steel Appliances
- Level: Main,First
- Area: 143
- Dimensions: 13 x 11
Living room
- Features: Ceiling Fan(s), Closet, Flooring - Hardwood, Cable Hookup, Exterior Access
- Level: Main,First
- Area: 240
- Dimensions: 16 x 15
Heating
- Baseboard, Electric Baseboard, Oil
Cooling
- Window Unit(s), None
Appliances
- Included: Water Heater, Range, Dishwasher, Refrigerator
- Laundry: Electric Dryer Hookup, Washer Hookup, In Basement
Features
- Walk-In Closet(s), Recessed Lighting, Closet, Closet/Cabinets - Custom Built, Bonus Room, Play Room, Mud Room, Internet Available - Unknown
- Flooring: Wood, Vinyl, Laminate, Flooring - Vinyl
- Basement: Full,Partially Finished,Interior Entry,Sump Pump,Concrete
- Number of fireplaces: 1
- Fireplace features: Living Room
Interior area
- Total structure area: 1,008
- Total interior livable area: 1,008 sqft
Property
Parking
- Total spaces: 5
- Parking features: Attached, Off Street, Paved
- Attached garage spaces: 2
- Uncovered spaces: 3
Features
- Patio & porch: Screened
- Exterior features: Porch - Screened, Rain Gutters, Storage
- Frontage length: 125.00
Lot
- Size: 1.50 Acres
- Features: Wooded, Gentle Sloping, Level
Details
- Additional structures: Workshop
- Parcel number: M:0606 B:00067 L:00000,3988136
- Zoning: RES AG
Construction
Type & style
- Home type: SingleFamily
- Architectural style: Ranch
- Property subtype: Single Family Residence
Materials
- Frame
- Foundation: Concrete Perimeter
- Roof: Shingle,Metal
Condition
- Year built: 1950
Utilities & green energy
- Electric: Circuit Breakers, 100 Amp Service
- Sewer: Public Sewer
- Water: Public
- Utilities for property: for Electric Range, for Electric Oven, for Electric Dryer, Washer Hookup
Community & neighborhood
Community
- Community features: Park, Walk/Jog Trails, Bike Path, Conservation Area, Highway Access, House of Worship, Public School
Location
- Region: Baldwinville
Other
Other facts
- Listing terms: Contract
Price history
| Date | Event | Price |
|---|---|---|
| 8/22/2023 | Sold | $310,000-5.8%$308/sqft |
Source: MLS PIN #73128577 Report a problem | ||
| 7/7/2023 | Contingent | $329,000$326/sqft |
Source: MLS PIN #73128577 Report a problem | ||
| 6/22/2023 | Listed for sale | $329,000+31.6%$326/sqft |
Source: MLS PIN #73128577 Report a problem | ||
| 12/31/2020 | Sold | $250,000$248/sqft |
Source: Public Record Report a problem | ||
Public tax history
| Year | Property taxes | Tax assessment |
|---|---|---|
| 2025 | $3,493 +8.3% | $288,200 +12.6% |
| 2024 | $3,224 +6.3% | $255,900 +9% |
| 2023 | $3,032 -1.4% | $234,700 +16.3% |
Find assessor info on the county website
Neighborhood: 01436
Nearby schools
GreatSchools rating
- 2/10Templeton CenterGrades: PK-4Distance: 0.6 mi
- 4/10Narragansett Regional High SchoolGrades: 8-12Distance: 1.1 mi
Schools provided by the listing agent
- Elementary: Baldwinville
- Middle: Narragansett Mi
- High: Narragansett Re
Source: MLS PIN. This data may not be complete. We recommend contacting the local school district to confirm school assignments for this home.
Get a cash offer in 3 minutes
Find out how much your home could sell for in as little as 3 minutes with a no-obligation cash offer.
Estimated market value$348,400
Get a cash offer in 3 minutes
Find out how much your home could sell for in as little as 3 minutes with a no-obligation cash offer.
Estimated market value
$348,400

