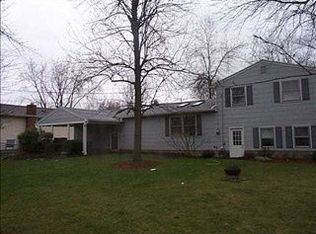Closed
$375,000
138 Stallion Cir, Rochester, NY 14626
4beds
2,215sqft
Single Family Residence
Built in 1968
8,637.95 Square Feet Lot
$382,600 Zestimate®
$169/sqft
$2,616 Estimated rent
Home value
$382,600
$352,000 - $413,000
$2,616/mo
Zestimate® history
Loading...
Owner options
Explore your selling options
What's special
YOUR SEARCH WILL END HERE W/THIS SHOW STOPPER!!! BEAUTIFUL, LARGE SPACIOUS COLONIAL SITUATED ON A QUIET CUL-DE-SAC LANDSCAPED WALKWAY W/NEW STAMPED CONCRETE THAT WELCOMES YOU. AS YOU ENTER THE HOME THROUGH THE BRIGHT WIDE OPEN FOYER W/NEW PLANK FLOORS AND AN OPEN STAIRCASE, HUGE FORMAL LIVING ROOM, CURRENTLY AN ENTERTAINERS DREAM WITH BUILT IN SHELVES & FREE STANDING BAR (INCLUDED) LOTS OF OPPORTUNITY TO MAKE THIS ROOM SERVE ANY PURPOSE. SPACIOUS FORMAL DINING AREA FOR LARGE GATHERINGS, HUGE OPEN KITCHEN W/ALL NEW CABINETS, GAS STOVE, LOTS OF COUNTER SPACE W/HARD SURFACE GRANITE IN LEATHER FINISH, DRAWERS GALORE! KITCHEN ISLAND WITH/PLENTY OF SEATING OVERLOOKING THE COZY FAMILY ROOM WITH NEW GAS FP AND SLIDER TO EXPANSIVE FENCED BACKYARD WITH 2 TIER DECK, MATURED TREES FOR PRIVACY, COVERED NEW HOT TUB RESTS ON LOWER DECK WITH BUILT IN AWNING ABOVE SO YOU CAN ENJOY IN ANY SEASON. SECOND FLOOR INCLUDES ALL NEWLY REFURBISHED HARDWOODS, LARGE BEDROOMS, & MASTER W/WALK IN CLOSET AND NEW UPDATED BATH W/WALK IN SHOWER. AS YOU ENTER THE BASEMENT THIS AREA IS FINISHED W/ LUXURY VINYL FLOORS, CURRENTLY SET UP FOR MOVIE NIGHTS, THIS AREA IS GREAT AND MULTI PURPOSE USE. NEW WINDOWS, ROOF IS 3, NEW HOT WATER TANK, ALL NEW APPLIANCES STAY,. OPEN SUNDAY 12:30-2 9/28, DELAYED NEGOTIATIONS ON ON 9/29/2025 @ 11:00 AM
Zillow last checked: 8 hours ago
Listing updated: November 23, 2025 at 12:03pm
Listed by:
Amy L. Conner 585-732-6807,
Rochester Real Estate Exchange
Bought with:
Nunzio Salafia, 10491200430
RE/MAX Plus
Source: NYSAMLSs,MLS#: R1640409 Originating MLS: Rochester
Originating MLS: Rochester
Facts & features
Interior
Bedrooms & bathrooms
- Bedrooms: 4
- Bathrooms: 3
- Full bathrooms: 2
- 1/2 bathrooms: 1
- Main level bathrooms: 1
Heating
- Gas, Radiant Floor
Cooling
- Central Air
Appliances
- Included: Built-In Refrigerator, Dryer, Dishwasher, Disposal, Gas Oven, Gas Range, Gas Water Heater, Microwave, Refrigerator, Wine Cooler, Washer
- Laundry: In Basement
Features
- Ceiling Fan(s), Separate/Formal Dining Room, Entrance Foyer, Kitchen Island, Sliding Glass Door(s), Solid Surface Counters, Bar, Bath in Primary Bedroom
- Flooring: Hardwood, Tile, Varies
- Doors: Sliding Doors
- Windows: Thermal Windows
- Basement: Partially Finished,Sump Pump
- Number of fireplaces: 1
Interior area
- Total structure area: 2,215
- Total interior livable area: 2,215 sqft
Property
Parking
- Total spaces: 2
- Parking features: Attached, Electricity, Garage, Driveway
- Attached garage spaces: 2
Features
- Levels: Two
- Stories: 2
- Patio & porch: Open, Porch
- Exterior features: Blacktop Driveway, Hot Tub/Spa, Private Yard, See Remarks
- Has spa: Yes
Lot
- Size: 8,637 sqft
- Dimensions: 41 x 206
- Features: Cul-De-Sac, Pie Shaped Lot, Residential Lot
Details
- Additional structures: Shed(s), Storage
- Parcel number: 2628000890500001021000
- Special conditions: Standard
Construction
Type & style
- Home type: SingleFamily
- Architectural style: Colonial,Two Story
- Property subtype: Single Family Residence
Materials
- Attic/Crawl Hatchway(s) Insulated, Vinyl Siding, Copper Plumbing, PEX Plumbing
- Foundation: Block
- Roof: Asphalt
Condition
- Resale
- Year built: 1968
Utilities & green energy
- Electric: Circuit Breakers
- Sewer: Connected
- Water: Connected, Public
- Utilities for property: Cable Available, High Speed Internet Available, Sewer Connected, Water Connected
Community & neighborhood
Location
- Region: Rochester
- Subdivision: Foxridge Estates Sec 02
Other
Other facts
- Listing terms: Cash,Conventional,FHA,VA Loan
Price history
| Date | Event | Price |
|---|---|---|
| 11/21/2025 | Sold | $375,000+25%$169/sqft |
Source: | ||
| 9/30/2025 | Pending sale | $299,900$135/sqft |
Source: | ||
| 9/24/2025 | Listed for sale | $299,900+36.3%$135/sqft |
Source: | ||
| 9/29/2022 | Sold | $220,000$99/sqft |
Source: | ||
| 8/18/2022 | Pending sale | $220,000$99/sqft |
Source: | ||
Public tax history
| Year | Property taxes | Tax assessment |
|---|---|---|
| 2024 | -- | $188,200 |
| 2023 | -- | $188,200 +21.4% |
| 2022 | -- | $155,000 |
Find assessor info on the county website
Neighborhood: 14626
Nearby schools
GreatSchools rating
- NAHolmes Road Elementary SchoolGrades: K-2Distance: 1 mi
- 4/10Olympia High SchoolGrades: 6-12Distance: 2.4 mi
- 3/10Buckman Heights Elementary SchoolGrades: 3-5Distance: 2.3 mi
Schools provided by the listing agent
- District: Greece
Source: NYSAMLSs. This data may not be complete. We recommend contacting the local school district to confirm school assignments for this home.
