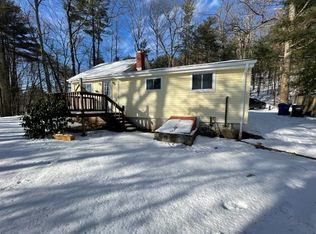Check out this beautiful home with views of Crystal Lake. The original home was torn down and new home was constructed in 2017. Everything is new and very tastefully done! Light and bright open floor plan, lake views from every room! 3 bedrooms & 2.5 bathrooms. High-end kitchen has white cabinets, soft close drawers & doors, slate appliances, granite counters, center accent island, and walk in pantry. Master suite has walk-in closet and full bath with custom tiled shower. Mud room entry way. 2nd floor laundry. Large trex deck and stamped concrete patio. Fully finished walk out basement adds 400 sqft. featuring a wet bar. Low energy bills with high efficiency gas heating, central A/C and led lighting. 24 x 24 detached garage / workshop.
This property is off market, which means it's not currently listed for sale or rent on Zillow. This may be different from what's available on other websites or public sources.

