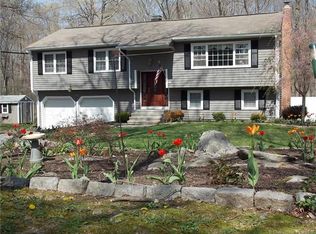Sold for $540,000
$540,000
138 Squires Road, Madison, CT 06443
4beds
1,868sqft
Single Family Residence
Built in 1972
1.45 Acres Lot
$582,200 Zestimate®
$289/sqft
$2,954 Estimated rent
Home value
$582,200
$512,000 - $658,000
$2,954/mo
Zestimate® history
Loading...
Owner options
Explore your selling options
What's special
Welcome to this stunning raised ranch in the charming town of Madison, CT. Nestled on 1.45 acres and bordered by Madison land trust, this fully remodeled home features four bedrooms, one and a half bathrooms, and a fully finished basement. On the main level, a beautiful open concept kitchen, living, and dining area awaits, boasting 10-foot ceilings, a fully remodeled kitchen with white cabinets, granite countertops, and an electric fireplace with a color-changing feature. Three generously sized bedrooms and a full bathroom complete this level. Descending to the lower level, you'll find a finished basement with a wood-burning fireplace, a convenient half bathroom, a bedroom, and access to the two-car garage. The tiled walk-out basement makes it perfect for summer parties, leading to the stunning backyard with an in-ground pool. The pool features a new tension cover and filter pump, both just 4 years old, while the flat, leveled backyard offers a serene space for gatherings or personal relaxation. Additionally, the backyard is pre-wired for a hot tub. This home boasts numerous upgrades including fully paid-off solar panels, a whole-house generator, as well as a furnace and AC unit installed just 4 years ago. These features provide peace of mind for years to come. Don't miss out on this move-in ready home-schedule your tour today! HIGHEST AND BEST BY MONDAY 7/15 AT 8PM! HIGHEST AND BEST BY MONDAY 7/15 AT 8PM!
Zillow last checked: 8 hours ago
Listing updated: October 01, 2024 at 01:30am
Listed by:
Samantha L. Celentano 203-871-8254,
Coldwell Banker Realty 203-481-4571
Bought with:
Joe Scarpellino, RES.0803802
Coldwell Banker Realty
Source: Smart MLS,MLS#: 24031221
Facts & features
Interior
Bedrooms & bathrooms
- Bedrooms: 4
- Bathrooms: 2
- Full bathrooms: 1
- 1/2 bathrooms: 1
Primary bedroom
- Level: Main
Bedroom
- Level: Main
Bedroom
- Level: Main
Bedroom
- Level: Lower
Bathroom
- Level: Main
Bathroom
- Level: Lower
Dining room
- Level: Main
Family room
- Level: Lower
Kitchen
- Level: Main
Living room
- Level: Main
Heating
- Forced Air, Propane
Cooling
- Central Air
Appliances
- Included: Cooktop, Microwave, Refrigerator, Dishwasher, Washer, Dryer, Electric Water Heater, Water Heater
- Laundry: Lower Level
Features
- Basement: Full,Heated,Garage Access,Cooled,Partially Finished
- Attic: Pull Down Stairs
- Number of fireplaces: 1
Interior area
- Total structure area: 1,868
- Total interior livable area: 1,868 sqft
- Finished area above ground: 1,244
- Finished area below ground: 624
Property
Parking
- Total spaces: 2
- Parking features: Attached
- Attached garage spaces: 2
Features
- Has private pool: Yes
- Pool features: In Ground
Lot
- Size: 1.45 Acres
- Features: Level
Details
- Parcel number: 1160484
- Zoning: RU-1
Construction
Type & style
- Home type: SingleFamily
- Architectural style: Ranch
- Property subtype: Single Family Residence
Materials
- Vinyl Siding
- Foundation: Concrete Perimeter, Raised
- Roof: Asphalt
Condition
- New construction: No
- Year built: 1972
Utilities & green energy
- Sewer: Septic Tank
- Water: Well
Community & neighborhood
Location
- Region: Madison
Price history
| Date | Event | Price |
|---|---|---|
| 8/9/2024 | Sold | $540,000+4%$289/sqft |
Source: | ||
| 7/12/2024 | Listed for sale | $519,000+79.2%$278/sqft |
Source: | ||
| 8/27/2018 | Sold | $289,649-0.1%$155/sqft |
Source: | ||
| 7/20/2018 | Pending sale | $290,000$155/sqft |
Source: Coldwell Banker Residential Brokerage - Branford Office #170051279 Report a problem | ||
| 6/26/2018 | Price change | $290,000-3.3%$155/sqft |
Source: Coldwell Banker Residential Brokerage - Branford Office #170051279 Report a problem | ||
Public tax history
| Year | Property taxes | Tax assessment |
|---|---|---|
| 2025 | $6,271 +2% | $279,600 |
| 2024 | $6,151 +0.3% | $279,600 +36.7% |
| 2023 | $6,132 +1.9% | $204,600 |
Find assessor info on the county website
Neighborhood: 06443
Nearby schools
GreatSchools rating
- 10/10Kathleen H. Ryerson Elementary SchoolGrades: K-3Distance: 1.5 mi
- 9/10Walter C. Polson Upper Middle SchoolGrades: 6-8Distance: 4.4 mi
- 10/10Daniel Hand High SchoolGrades: 9-12Distance: 4.6 mi
Schools provided by the listing agent
- High: Daniel Hand
Source: Smart MLS. This data may not be complete. We recommend contacting the local school district to confirm school assignments for this home.
Get pre-qualified for a loan
At Zillow Home Loans, we can pre-qualify you in as little as 5 minutes with no impact to your credit score.An equal housing lender. NMLS #10287.
Sell with ease on Zillow
Get a Zillow Showcase℠ listing at no additional cost and you could sell for —faster.
$582,200
2% more+$11,644
With Zillow Showcase(estimated)$593,844
