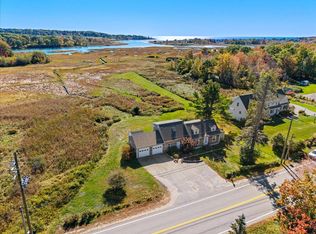Closed
$913,000
138 Spurwink Road, Scarborough, ME 04074
4beds
2,144sqft
Single Family Residence
Built in 2016
3.79 Acres Lot
$934,300 Zestimate®
$426/sqft
$3,928 Estimated rent
Home value
$934,300
$860,000 - $1.02M
$3,928/mo
Zestimate® history
Loading...
Owner options
Explore your selling options
What's special
Coastal Living with River Views & Room to Roam
Wake up to the gentle beauty of the Spurwink River and spend your days exploring the best of Scarborough's coast. This 4-bedroom, 3-bathroom Cape offers the perfect mix of privacy, space, and convenience, all set on 3.79 acres of natural beauty.
Designed for flexible living, the main level offers two bedrooms, two full bathrooms, and a laundry area, creating an ideal option for single-level living. Sunlight pours into the bright, open living spaces, where a seamless flow leads outdoors to the deck—perfect for morning coffee or evening sunsets. Upstairs, two more bedrooms and an additional full bath provide comfortable accommodations for family or guests.
Outside, nature surrounds you. Higgins Beach is just 1.5 miles away, with sandy shores waiting for barefoot walks and ocean breezes. Nearby trails and conservation lands offer endless opportunities for outdoor adventure. And with a bonus space and a 2-car garage, there's plenty of room to store bikes, kayaks, or anything else you need for enjoying the Maine lifestyle.
Whether you seek peace and privacy or easy access to beaches and trails, this Scarborough gem is ready to welcome you home.
Zillow last checked: 8 hours ago
Listing updated: April 25, 2025 at 11:11am
Listed by:
Keller Williams Realty scottandsunny@kw.com
Bought with:
Keller Williams Realty
Source: Maine Listings,MLS#: 1616653
Facts & features
Interior
Bedrooms & bathrooms
- Bedrooms: 4
- Bathrooms: 3
- Full bathrooms: 3
Primary bedroom
- Level: First
Bedroom 2
- Level: First
Bedroom 3
- Level: Second
Bedroom 4
- Level: Second
Bonus room
- Level: Second
Dining room
- Level: First
Kitchen
- Level: First
Laundry
- Level: First
Living room
- Level: First
Heating
- Heat Pump, Hot Water, Zoned
Cooling
- Heat Pump
Appliances
- Included: Dishwasher, Dryer, Microwave, Gas Range, Refrigerator, Washer
Features
- 1st Floor Bedroom, 1st Floor Primary Bedroom w/Bath, Storage, Primary Bedroom w/Bath
- Flooring: Carpet, Tile, Wood
- Basement: Bulkhead,Full
- Has fireplace: No
Interior area
- Total structure area: 2,144
- Total interior livable area: 2,144 sqft
- Finished area above ground: 2,144
- Finished area below ground: 0
Property
Parking
- Total spaces: 2
- Parking features: Paved, 5 - 10 Spaces, On Site, Garage Door Opener
- Attached garage spaces: 2
Features
- Patio & porch: Deck
- Has view: Yes
- View description: Scenic, Trees/Woods
Lot
- Size: 3.79 Acres
- Features: Near Golf Course, Near Public Beach, Near Town, Rural, Level, Open Lot, Pasture
Details
- Additional structures: Shed(s)
- Parcel number: SCARMR099L045
- Zoning: RF
Construction
Type & style
- Home type: SingleFamily
- Architectural style: Cape Cod
- Property subtype: Single Family Residence
Materials
- Wood Frame, Other, Vinyl Siding
- Roof: Shingle
Condition
- Year built: 2016
Utilities & green energy
- Electric: Circuit Breakers
- Sewer: Private Sewer, Septic Design Available
- Water: Public
Community & neighborhood
Location
- Region: Scarborough
Other
Other facts
- Road surface type: Paved
Price history
| Date | Event | Price |
|---|---|---|
| 4/25/2025 | Sold | $913,000+1.4%$426/sqft |
Source: | ||
| 3/26/2025 | Pending sale | $900,000$420/sqft |
Source: | ||
| 3/20/2025 | Listed for sale | $900,000+397.2%$420/sqft |
Source: | ||
| 8/19/2014 | Sold | $181,000$84/sqft |
Source: | ||
Public tax history
| Year | Property taxes | Tax assessment |
|---|---|---|
| 2024 | $8,478 | $530,900 |
| 2023 | $8,478 +3.8% | $530,900 |
| 2022 | $8,171 +3.6% | $530,900 |
Find assessor info on the county website
Neighborhood: 04074
Nearby schools
GreatSchools rating
- NAPleasant Hill SchoolGrades: K-2Distance: 1.4 mi
- 9/10Scarborough Middle SchoolGrades: 6-8Distance: 3.6 mi
- 9/10Scarborough High SchoolGrades: 9-12Distance: 3.1 mi

Get pre-qualified for a loan
At Zillow Home Loans, we can pre-qualify you in as little as 5 minutes with no impact to your credit score.An equal housing lender. NMLS #10287.
