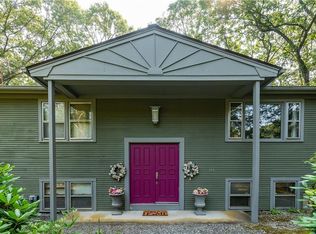Sold for $690,000 on 02/18/25
$690,000
138 Spring Valley Dr, East Greenwich, RI 02818
3beds
2,273sqft
Single Family Residence
Built in 1980
0.69 Acres Lot
$699,500 Zestimate®
$304/sqft
$4,514 Estimated rent
Home value
$699,500
$623,000 - $783,000
$4,514/mo
Zestimate® history
Loading...
Owner options
Explore your selling options
What's special
Welcome to 138 Spring Valley Drive, an elegant home nestled in East Greenwich’s established Pine Wood neighborhood. This 3-bedroom, 2.5-bath property combines luxurious features with classic charm and modern amenities. The first-floor master suite offers a spacious walk-in closet and a designer bathroom with a marble floor, a walk-in tile shower, and a separate soaking tub. The grand great room invites you to unwind beneath its soaring ceilings and enjoy the warmth of a classic brick fireplace. Adjacent is a stylish, off-white designer kitchen featuring granite countertops, a large center island, and stainless-steel appliances. Outdoors, you’ll find an inviting inground pool, perfect for relaxation or entertaining. Additional highlights include an oversized 2-car garage, gas heat, central air, sewer, and town water. Located just off Middle Road, this property offers easy access to the high school, town amenities, major highways, the airport, train stations, and the popular destinations of Providence, Newport, and nearby beaches. This exceptional home is move-in ready and perfectly positioned for both convenience and comfort.
Zillow last checked: 8 hours ago
Listing updated: February 18, 2025 at 02:05pm
Listed by:
Jennifer Hilton 401-787-3173,
Keller Williams Coastal
Bought with:
James Hall, RES.0045424
Compass
Source: StateWide MLS RI,MLS#: 1372430
Facts & features
Interior
Bedrooms & bathrooms
- Bedrooms: 3
- Bathrooms: 3
- Full bathrooms: 2
- 1/2 bathrooms: 1
Primary bedroom
- Features: Ceiling Height 7 to 9 ft
- Level: First
- Area: 187 Square Feet
- Dimensions: 11
Bathroom
- Features: Ceiling Height 7 to 9 ft
- Level: Second
- Area: 28 Square Feet
- Dimensions: 7
Bathroom
- Features: Ceiling Height 7 to 9 ft
- Level: First
- Area: 25 Square Feet
- Dimensions: 5
Other
- Features: Ceiling Height 7 to 9 ft
- Level: Second
- Area: 143 Square Feet
- Dimensions: 11
Other
- Features: High Ceilings
- Level: Second
- Area: 150 Square Feet
- Dimensions: 10
Dining area
- Features: High Ceilings
- Level: First
- Area: 552 Square Feet
- Dimensions: 23
Kitchen
- Features: High Ceilings
- Level: First
- Area: 552 Square Feet
- Dimensions: 23
Other
- Features: Ceiling Height 7 to 9 ft
- Level: Lower
- Area: 320 Square Feet
- Dimensions: 20
Living room
- Features: High Ceilings
- Level: First
- Area: 552 Square Feet
- Dimensions: 23
Living room
- Features: Ceiling Height 7 to 9 ft
- Level: Lower
- Area: 320 Square Feet
- Dimensions: 20
Mud room
- Features: Ceiling Height 7 to 9 ft
- Level: First
- Area: 40 Square Feet
- Dimensions: 10
Heating
- Natural Gas, Central Air, Forced Air
Cooling
- Central Air
Appliances
- Included: Gas Water Heater
Features
- Plumbing (Copper), Plumbing (Mixed), Plumbing (PVC), Insulation (Ceiling), Insulation (Floors), Insulation (Walls)
- Flooring: Ceramic Tile, Hardwood, Carpet
- Basement: Full,Walk-Out Access,Partially Finished,Family Room
- Number of fireplaces: 1
- Fireplace features: Brick, Wood Insert
Interior area
- Total structure area: 1,679
- Total interior livable area: 2,273 sqft
- Finished area above ground: 1,679
- Finished area below ground: 594
Property
Parking
- Total spaces: 8
- Parking features: Attached, Garage Door Opener
- Attached garage spaces: 2
Features
- Pool features: In Ground
- Fencing: Fenced
Lot
- Size: 0.69 Acres
Details
- Parcel number: EGREM062B010L233U0000
- Special conditions: Conventional/Market Value
Construction
Type & style
- Home type: SingleFamily
- Architectural style: Colonial,Contemporary
- Property subtype: Single Family Residence
Materials
- Clapboard
- Foundation: Concrete Perimeter
Condition
- New construction: No
- Year built: 1980
Utilities & green energy
- Electric: 200+ Amp Service
- Sewer: Public Sewer
- Water: Municipal
- Utilities for property: Sewer Connected, Water Connected
Community & neighborhood
Community
- Community features: Near Public Transport, Commuter Bus, Golf, Highway Access, Hospital, Interstate, Marina, Private School, Public School, Recreational Facilities, Restaurants, Schools, Near Shopping, Near Swimming, Tennis
Location
- Region: East Greenwich
- Subdivision: Pine Wood
Price history
| Date | Event | Price |
|---|---|---|
| 2/18/2025 | Sold | $690,000-0.7%$304/sqft |
Source: | ||
| 2/3/2025 | Pending sale | $695,000$306/sqft |
Source: | ||
| 1/14/2025 | Contingent | $695,000$306/sqft |
Source: | ||
| 1/2/2025 | Price change | $695,000-1.4%$306/sqft |
Source: | ||
| 11/22/2024 | Price change | $705,000-2.8%$310/sqft |
Source: | ||
Public tax history
| Year | Property taxes | Tax assessment |
|---|---|---|
| 2025 | $8,283 +5.7% | $532,000 |
| 2024 | $7,836 -8.5% | $532,000 +35.7% |
| 2023 | $8,563 +2% | $391,900 |
Find assessor info on the county website
Neighborhood: 02818
Nearby schools
GreatSchools rating
- NAMeadowbrook Farms SchoolGrades: PK-2Distance: 1 mi
- 8/10Archie R. Cole Middle SchoolGrades: 6-8Distance: 1.4 mi
- 10/10East Greenwich High SchoolGrades: 9-12Distance: 0.8 mi

Get pre-qualified for a loan
At Zillow Home Loans, we can pre-qualify you in as little as 5 minutes with no impact to your credit score.An equal housing lender. NMLS #10287.
Sell for more on Zillow
Get a free Zillow Showcase℠ listing and you could sell for .
$699,500
2% more+ $13,990
With Zillow Showcase(estimated)
$713,490