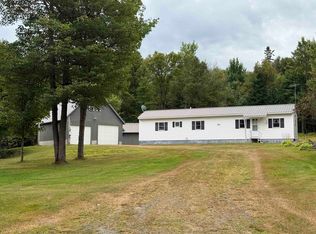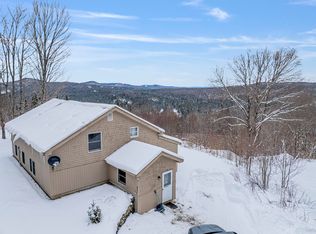Fresh on the market, this well built and maintained home has so much to offer with grand mountain views and an exquisite interior. This property could be considered a camp or a year round home. It offers an impressive layout with a spacious open concept living area, done in a tasteful combination of knotty pine and drywall, as well as granite countertops and vanities. This log sided house, just stained last summer, is resting on 3.45 acres of peaceful landscape and features a concrete patio that is the length of the house to enjoy the views. Tucked away in an ideal location, this house is private, yet just moments away from all ideal North Country recreation and don't forget direct ATV and snowmobile access- no permission needed. A 30x24 drive through garage was just built in 2016, fitted with rubber matting for sleds, makes this the ultimate snowmobiling haven. Mud room, metal roof, drilled well, state approved three bedroom septic, propane heat stove and new furnace for the radiant heat are just a few of the many attributes this home includes. There are a few minor cosmetic adjustments needed to truly make this the ultimate property; such as some painting, flooring and trim finish on the second floor. The house is also being sold partially furnished. Don't wait to come see this one!
This property is off market, which means it's not currently listed for sale or rent on Zillow. This may be different from what's available on other websites or public sources.

