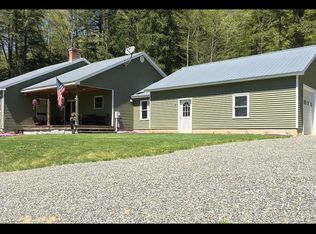Closed
Listed by:
Nancy Proctor,
BHG Masiello Keene 603-352-5433
Bought with: BHG Masiello Keene
$520,000
138 Spofford Road, Westmoreland, NH 03467
3beds
2,150sqft
Single Family Residence
Built in 1812
23 Acres Lot
$551,200 Zestimate®
$242/sqft
$3,109 Estimated rent
Home value
$551,200
$402,000 - $750,000
$3,109/mo
Zestimate® history
Loading...
Owner options
Explore your selling options
What's special
Nestled on a sprawling 23 acres, this charming brick Cape embodies the epitome of country living with its serene surroundings & picturesque landscapes. A timeless addition to the property, meticulously tended grounds & gardens offer a tranquil retreat from the bustle of everyday life. Approaching the home, you are greeted by the classic allure of brick exterior, evoking a sense of warmth and solidity. The traditional cape design exudes a quaint charm, while a thoughtful addition enhances its functionality & appeal. Step inside to discover a spacious interior that seamlessly blends modern comforts with rustic elegance. The main level boasts a cozy living room, perfect for relaxing evenings by the fireplace, while an adjacent dining area provides an inviting space for gatherings and entertaining. The heart of the home, an efficient kitchen, caters to both culinary enthusiasts & casual cooks alike. An attached greenhouse adds character & charm to the property & provides a space for cultivating plants & enjoying greenery year-round. A convenient half bath on this level adds to the home's practicality. A first-floor bedroom offers convenience, especially for individuals who prefer to avoid stairs. The upper level reveals a full bath & two bedrooms, each offering comfort & privacy for peaceful nights' rest. An easy 20 minute drive to Keene or Brattleboro.
Zillow last checked: 8 hours ago
Listing updated: August 06, 2024 at 09:25am
Listed by:
Nancy Proctor,
BHG Masiello Keene 603-352-5433
Bought with:
Nancy Proctor
BHG Masiello Keene
Source: PrimeMLS,MLS#: 4993567
Facts & features
Interior
Bedrooms & bathrooms
- Bedrooms: 3
- Bathrooms: 3
- Full bathrooms: 1
- 3/4 bathrooms: 1
- 1/2 bathrooms: 1
Heating
- Oil, Baseboard, Electric, Hot Water, Other
Cooling
- Other
Appliances
- Included: Dishwasher, Dryer, Electric Range, Refrigerator, Washer
Features
- Cathedral Ceiling(s), Ceiling Fan(s), Primary BR w/ BA, Walk-In Closet(s)
- Flooring: Carpet, Tile, Wood
- Windows: Skylight(s)
- Basement: Concrete Floor,Crawl Space,Interior Stairs,Sump Pump,Interior Entry
- Number of fireplaces: 1
- Fireplace features: Wood Burning, 1 Fireplace
Interior area
- Total structure area: 3,793
- Total interior livable area: 2,150 sqft
- Finished area above ground: 2,150
- Finished area below ground: 0
Property
Parking
- Total spaces: 6
- Parking features: Gravel, Driveway, Parking Spaces 6+
- Garage spaces: 2
- Has uncovered spaces: Yes
Accessibility
- Accessibility features: 1st Floor 1/2 Bathroom, 1st Floor Bedroom, 1st Floor Hrd Surfce Flr, Bathroom w/Roll-in Shower, Grab Bars in Bathroom
Features
- Levels: 1.75
- Stories: 1
- Patio & porch: Covered Porch, Screened Porch
- Exterior features: Garden, Natural Shade
- Waterfront features: Stream
- Frontage length: Road frontage: 2000
Lot
- Size: 23 Acres
- Features: Country Setting, Landscaped, Level, Sloped, Wooded
Details
- Additional structures: Barn(s)
- Parcel number: WMLDM000R7B000042L000000
- Zoning description: Rural
Construction
Type & style
- Home type: SingleFamily
- Architectural style: Cape
- Property subtype: Single Family Residence
Materials
- Wood Frame
- Foundation: Concrete, Fieldstone
- Roof: Asphalt Shingle,Slate
Condition
- New construction: No
- Year built: 1812
Utilities & green energy
- Electric: 100 Amp Service, Circuit Breakers
- Sewer: 1000 Gallon, Leach Field, Septic Tank
- Utilities for property: Other
Community & neighborhood
Security
- Security features: Smoke Detector(s)
Location
- Region: Westmoreland
Other
Other facts
- Road surface type: Paved
Price history
| Date | Event | Price |
|---|---|---|
| 8/6/2024 | Sold | $520,000-3.7%$242/sqft |
Source: | ||
| 6/24/2024 | Price change | $539,900-5.3%$251/sqft |
Source: | ||
| 6/10/2024 | Listed for sale | $570,000-2.6%$265/sqft |
Source: | ||
| 6/4/2024 | Contingent | $585,000$272/sqft |
Source: | ||
| 5/1/2024 | Listed for sale | $585,000$272/sqft |
Source: | ||
Public tax history
| Year | Property taxes | Tax assessment |
|---|---|---|
| 2024 | $7,610 +8.3% | $330,008 -0.1% |
| 2023 | $7,030 +3.6% | $330,202 0% |
| 2022 | $6,788 +0.7% | $330,324 0% |
Find assessor info on the county website
Neighborhood: 03467
Nearby schools
GreatSchools rating
- 6/10Westmoreland SchoolGrades: K-8Distance: 0.7 mi
Schools provided by the listing agent
- Elementary: Westmoreland School
- Middle: Westmoreland School
- High: Keene High School
- District: Keene Sch Dst SAU #29
Source: PrimeMLS. This data may not be complete. We recommend contacting the local school district to confirm school assignments for this home.
Get pre-qualified for a loan
At Zillow Home Loans, we can pre-qualify you in as little as 5 minutes with no impact to your credit score.An equal housing lender. NMLS #10287.
