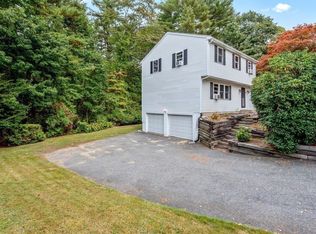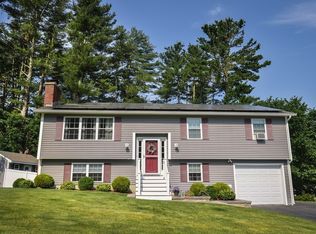Sold for $740,000
$740,000
138 Simpson Rd, Marlborough, MA 01752
3beds
3,000sqft
Single Family Residence
Built in 1973
0.47 Acres Lot
$788,600 Zestimate®
$247/sqft
$3,806 Estimated rent
Home value
$788,600
$749,000 - $828,000
$3,806/mo
Zestimate® history
Loading...
Owner options
Explore your selling options
What's special
Welcome home to your 3 BED/2.5 BATH home in the beautiful town of Marlborough. Open and spacious living room with large windows and gas stove overlooks your gorgeous back yard. Kitchen has plenty of cabinet space and a slider that leads to your very large, 2 tier composite deck. Off of the kitchen you will find your dining room with large windows and lots of natural sun light. Primary bedroom has plenty of closet space, engineered hardwood floors, and en-suit full bath. This home has seller OWNED solar panels that generates lots of electricity. Little to NO electric bill. Roof is 7 years young. Your entertaining oasis consists of a fenced in in-ground pool, already wired for speakers and ready to hook up (speakers included in sale). A plethora of beautiful plants and flowers and two decorative waterfalls. Screened in pool house with electricity, an oversized storage shed with power, luxury hot tub, generator (included in sale) and two bay garage that fits 3 vehicles. So much to see!
Zillow last checked: 8 hours ago
Listing updated: July 24, 2023 at 03:33pm
Listed by:
Lisa Whitten Looney 508-341-7640,
Premeer Real Estate Inc. 508-692-6002
Bought with:
Tyler Benotti
ROVI Homes
Source: MLS PIN,MLS#: 73127573
Facts & features
Interior
Bedrooms & bathrooms
- Bedrooms: 3
- Bathrooms: 3
- Full bathrooms: 2
- 1/2 bathrooms: 1
- Main level bathrooms: 1
Primary bedroom
- Features: Bathroom - Full, Walk-In Closet(s), Flooring - Engineered Hardwood
- Level: First
Bedroom 2
- Features: Lighting - Overhead, Closet - Double, Flooring - Engineered Hardwood
- Level: First
Bedroom 3
- Features: Lighting - Overhead, Closet - Double, Flooring - Engineered Hardwood
- Level: First
Primary bathroom
- Features: Yes
Bathroom 1
- Features: Bathroom - Full, Bathroom - Tiled With Tub & Shower, Closet - Linen, Flooring - Stone/Ceramic Tile, Lighting - Sconce, Lighting - Overhead
- Level: Main,First
Bathroom 2
- Features: Bathroom - Full, Bathroom - With Shower Stall, Flooring - Stone/Ceramic Tile, Countertops - Stone/Granite/Solid, Lighting - Overhead
- Level: First
Bathroom 3
- Features: Bathroom - Half, Closet - Linen, Flooring - Stone/Ceramic Tile, Exterior Access, Lighting - Overhead
- Level: Basement
Dining room
- Features: Flooring - Laminate, Window(s) - Bay/Bow/Box, Lighting - Pendant
- Level: First
Family room
- Features: Bathroom - Half, Closet, Flooring - Vinyl, Window(s) - Bay/Bow/Box, Gas Stove
- Level: Basement
Kitchen
- Features: Closet, Flooring - Laminate, Window(s) - Picture, Balcony / Deck, Pantry, Kitchen Island, Deck - Exterior, Exterior Access, Recessed Lighting, Gas Stove
- Level: First
Living room
- Features: Flooring - Wall to Wall Carpet, Window(s) - Bay/Bow/Box, Recessed Lighting, Gas Stove, Crown Molding
- Level: First
Office
- Features: Attic Access, Lighting - Overhead, Flooring - Engineered Hardwood
- Level: First
Heating
- Forced Air, Natural Gas
Cooling
- Central Air
Appliances
- Included: Gas Water Heater, Tankless Water Heater, Water Heater, Range, Dishwasher, Disposal, Microwave, Refrigerator
- Laundry: Gas Dryer Hookup, Washer Hookup, In Basement
Features
- Recessed Lighting, Attic Access, Lighting - Overhead, Bonus Room, Office, Central Vacuum
- Flooring: Tile, Vinyl, Carpet, Laminate, Engineered Hardwood, Flooring - Vinyl, Flooring - Engineered Hardwood
- Basement: Full,Finished,Walk-Out Access
- Has fireplace: No
Interior area
- Total structure area: 3,000
- Total interior livable area: 3,000 sqft
Property
Parking
- Total spaces: 7
- Parking features: Attached, Garage Door Opener, Storage, Oversized, Paved Drive, Off Street
- Attached garage spaces: 3
- Uncovered spaces: 4
Features
- Patio & porch: Deck - Composite
- Exterior features: Deck - Composite, Pool - Inground, Cabana, Hot Tub/Spa, Storage, Professional Landscaping, Sprinkler System
- Has private pool: Yes
- Pool features: In Ground
- Has spa: Yes
- Spa features: Private
- Waterfront features: Lake/Pond, 3/10 to 1/2 Mile To Beach, Beach Ownership(Public)
Lot
- Size: 0.47 Acres
Details
- Additional structures: Cabana
- Parcel number: M:008 B:055 L:000,607786
- Zoning: RES
Construction
Type & style
- Home type: SingleFamily
- Architectural style: Raised Ranch
- Property subtype: Single Family Residence
Materials
- Frame
- Foundation: Concrete Perimeter
- Roof: Shingle
Condition
- Year built: 1973
Utilities & green energy
- Electric: Generator, Circuit Breakers, Generator Connection
- Sewer: Public Sewer
- Water: Public
- Utilities for property: for Gas Range, for Gas Oven, for Gas Dryer, Generator Connection
Green energy
- Energy efficient items: Thermostat
- Energy generation: Solar
Community & neighborhood
Location
- Region: Marlborough
Other
Other facts
- Listing terms: Seller W/Participate
Price history
| Date | Event | Price |
|---|---|---|
| 7/24/2023 | Sold | $740,000+2.1%$247/sqft |
Source: MLS PIN #73127573 Report a problem | ||
| 6/22/2023 | Contingent | $725,000$242/sqft |
Source: MLS PIN #73127573 Report a problem | ||
| 6/21/2023 | Listed for sale | $725,000+314.3%$242/sqft |
Source: MLS PIN #73127573 Report a problem | ||
| 8/15/1988 | Sold | $175,000$58/sqft |
Source: Public Record Report a problem | ||
Public tax history
| Year | Property taxes | Tax assessment |
|---|---|---|
| 2025 | $6,880 +2.4% | $697,800 +6.3% |
| 2024 | $6,719 -0.2% | $656,200 +12.5% |
| 2023 | $6,732 +3.6% | $583,400 +17.8% |
Find assessor info on the county website
Neighborhood: Kings View/ Miles Standish
Nearby schools
GreatSchools rating
- 4/10Charles Jaworek SchoolGrades: K-5Distance: 0.8 mi
- 4/101 Lt Charles W. Whitcomb SchoolGrades: 6-8Distance: 1.8 mi
- 3/10Marlborough High SchoolGrades: 9-12Distance: 1.5 mi
Get a cash offer in 3 minutes
Find out how much your home could sell for in as little as 3 minutes with a no-obligation cash offer.
Estimated market value$788,600
Get a cash offer in 3 minutes
Find out how much your home could sell for in as little as 3 minutes with a no-obligation cash offer.
Estimated market value
$788,600

