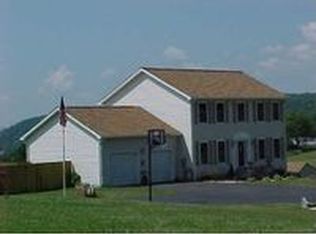Sold for $500,000 on 10/12/23
$500,000
138 Sherman Rd, Greene, NY 13778
3beds
4,035sqft
Single Family Residence
Built in 2006
6.04 Acres Lot
$608,600 Zestimate®
$124/sqft
$3,332 Estimated rent
Home value
$608,600
$560,000 - $663,000
$3,332/mo
Zestimate® history
Loading...
Owner options
Explore your selling options
What's special
VIRTUAL TOUR AVAILABLE, Amazing 2007 built home on 6.04 Acres. Showings by appointment only. This spacious executive home is Handicap accessible and also features ceiling heights from 10 to 14 ft throughout the home. Lots of windows and natural light to enjoy the valley views from either inside the home or from the large composite deck on the back of the house. The den has a private bathroom which could be a 4th bedroom. Got a special vehicle that needs indoor storage this home has you covered with the attached 3 car garage or plenty of room in the drive for that camper or RV. This home is located within a half hour drive to Binghamton hospitals, and SUNY Binghamton, or within 10 minutes to Raymond Corp in the charming town of Greene and all it has to offer. Seller request buyer must be prequalified to view this home.
Zillow last checked: 8 hours ago
Listing updated: October 17, 2023 at 06:50am
Listed by:
Daryl W Short,
D W S & ASSOCIATES REAL ESTATE
Bought with:
Mary Kay McKinney, 10301219399
eXp REALTY
Source: GBMLS,MLS#: 322021 Originating MLS: Greater Binghamton Association of REALTORS
Originating MLS: Greater Binghamton Association of REALTORS
Facts & features
Interior
Bedrooms & bathrooms
- Bedrooms: 3
- Bathrooms: 4
- Full bathrooms: 3
- 1/2 bathrooms: 1
Primary bedroom
- Level: First
- Dimensions: 21x16 w/Bath
Bedroom
- Level: First
- Dimensions: 16x16
Bedroom
- Level: First
- Dimensions: 14x14
Den
- Level: First
- Dimensions: 15x13 w/ Bath
Dining room
- Level: First
- Dimensions: 17x15
Dining room
- Level: First
- Dimensions: in kitchen
Family room
- Level: First
- Dimensions: 26x12
Foyer
- Level: First
- Dimensions: 17x9
Half bath
- Level: First
- Dimensions: 9x3.5
Kitchen
- Level: First
- Dimensions: 19x14
Living room
- Level: First
- Dimensions: 27x24
Utility room
- Level: First
- Dimensions: 10x7
Heating
- Hot Water, Radiator(s), Radiant, Zoned
Cooling
- Central Air, Ceiling Fan(s)
Appliances
- Included: Cooktop, Dishwasher, Microwave, Oven, Oil Water Heater, Range, Refrigerator
Features
- Cathedral Ceiling(s), Other, See Remarks, Vaulted Ceiling(s)
- Flooring: Hardwood, Tile
- Doors: Storm Door(s)
- Windows: Insulated Windows
- Basement: Walk-Out Access
- Number of fireplaces: 2
- Fireplace features: Family Room, Great Room, Gas
Interior area
- Total interior livable area: 4,035 sqft
- Finished area above ground: 4,035
- Finished area below ground: 0
Property
Parking
- Total spaces: 3
- Parking features: Attached, Circular Driveway, Garage, Three Car Garage, Oversized, Parking Space(s)
- Attached garage spaces: 3
Features
- Patio & porch: Covered, Deck, Open, Porch
- Exterior features: Deck, Landscaping, Porch, Propane Tank - Leased
- Has view: Yes
Lot
- Size: 6.04 Acres
- Dimensions: 6.04
- Features: Cul-De-Sac, Garden, Level, Views, Landscaped
Details
- Parcel number: 08308923700000020550000000
Construction
Type & style
- Home type: SingleFamily
- Architectural style: Contemporary,Ranch
- Property subtype: Single Family Residence
Materials
- Composite Siding, Hardboard, Stone
- Foundation: Basement
Condition
- Year built: 2006
Utilities & green energy
- Sewer: Septic Tank
- Water: Well
- Utilities for property: Cable Available
Community & neighborhood
Location
- Region: Greene
Other
Other facts
- Listing agreement: Exclusive Right To Sell
- Ownership: OWNER
Price history
| Date | Event | Price |
|---|---|---|
| 10/12/2023 | Sold | $500,000+0%$124/sqft |
Source: | ||
| 7/17/2023 | Contingent | $499,900$124/sqft |
Source: | ||
| 7/12/2023 | Listed for sale | $499,900-20.5%$124/sqft |
Source: | ||
| 4/1/2023 | Listing removed | -- |
Source: | ||
| 8/9/2022 | Price change | $629,000-12.9%$156/sqft |
Source: | ||
Public tax history
| Year | Property taxes | Tax assessment |
|---|---|---|
| 2024 | -- | $435,000 |
| 2023 | -- | $435,000 |
| 2022 | -- | $435,000 |
Find assessor info on the county website
Neighborhood: 13778
Nearby schools
GreatSchools rating
- 6/10Greene Intermediate SchoolGrades: 3-5Distance: 0.9 mi
- 5/10Greene Middle SchoolGrades: 6-8Distance: 1.2 mi
- 9/10Greene High SchoolGrades: 9-12Distance: 1.2 mi
Schools provided by the listing agent
- Elementary: Greene
- District: Greene
Source: GBMLS. This data may not be complete. We recommend contacting the local school district to confirm school assignments for this home.
