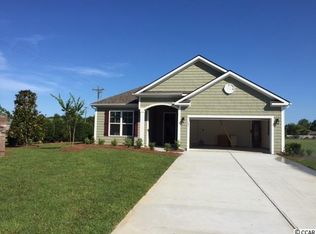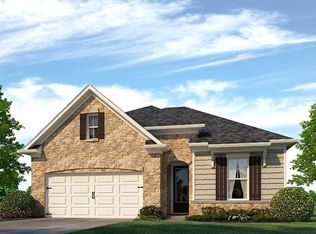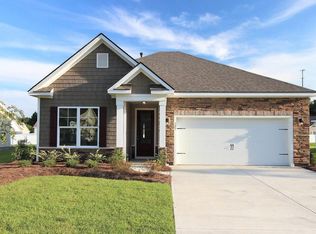Come check out Bradford Meadows! Nestled right off of Highway 22 and Highway 90! The popular ELITE Series Eaton floor plan has an open layout with a large 8 x 20 covered back porch! This home has beautiful stone finishing on the front and an 8' front door! It is sure to give you the curb appeal that everyone loves! The kitchen has granite countertops, upgraded 36" staggered Legacy Avanti Maple Bisque cabinets, stainless steel appliances, natural gas range, and a large walk in pantry! Coming in from the garage you'll have a mud area with a built in bench and shoe cubbies. The Owner's Suite has a spacious bathroom and a walk-in closet! Owner's Bathroom includes a 5' walk in shower and a double bowl, cultured marble vanity with beautiful under mount sinks! This home comes complete with fabulous touches such as, crown molding, 5 1/4 baseboards, tiled floors in bathroom and laundry room, tiled backsplash, and so much more! ***Photos are of a similar Eaton Model and not of the actual home listed. This home is under construction, call the agent for estimated time of completion. This home won't be available long! Come out and see it today! USDA loan eligible neighborhood!
This property is off market, which means it's not currently listed for sale or rent on Zillow. This may be different from what's available on other websites or public sources.




