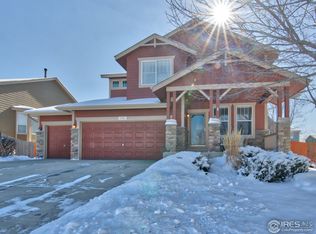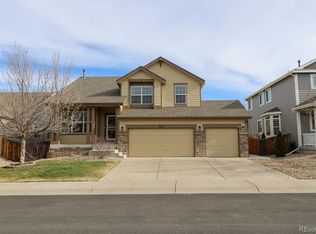Sold for $605,000
$605,000
138 Saxony Rd, Johnstown, CO 80534
3beds
3,646sqft
Single Family Residence
Built in 2010
4,147 Square Feet Lot
$597,200 Zestimate®
$166/sqft
$2,608 Estimated rent
Home value
$597,200
$567,000 - $633,000
$2,608/mo
Zestimate® history
Loading...
Owner options
Explore your selling options
What's special
Stunning two-story home in the lovely Pioneer Ridge sub! This single owner beauty was originally a builder model home and has been impeccably loved and maintained. Outfitted with many upgrades and immaculately kept there is nothing to do but move in and enjoy. A formal living/dining room, gorgeous kitchen, family room with fireplace, office and half bath are situated on the main floor. The second floor features the primary bedroom with en-suite 5-piece bath with private water closet and adjoining dressing room. Glide across the bridge overlooking the family room to the loft area and two additional bedrooms and full bath. Spend summer evenings dining on the deck right off the kitchen, and extend the motorized awning for some shade. There is also plenty of space for tools and toys in the 3-car garage or the storage shed. The entire home is well-appointed, immaculate and fresh with new carpet and A/C unit in 2022, new 30-year roof in 2021, and all new exterior paint in 2019. Come see today!
Zillow last checked: 8 hours ago
Listing updated: October 20, 2025 at 06:56pm
Listed by:
Christen DePetro 9703510922,
New Horizons & Associates,
Janice DePetro 970-381-1488,
New Horizons & Associates
Bought with:
Mariah Rupp, 100098743
eXp Realty - Hub
Source: IRES,MLS#: 1027155
Facts & features
Interior
Bedrooms & bathrooms
- Bedrooms: 3
- Bathrooms: 3
- Full bathrooms: 2
- 1/2 bathrooms: 1
- Main level bathrooms: 1
Primary bedroom
- Description: Hardwood
- Features: 5 Piece Primary Bath
- Level: Upper
- Area: 247 Square Feet
- Dimensions: 13 x 19
Bedroom 2
- Description: Carpet
- Level: Upper
- Area: 110 Square Feet
- Dimensions: 11 x 10
Bedroom 3
- Description: Hardwood
- Level: Upper
- Area: 121 Square Feet
- Dimensions: 11 x 11
Dining room
- Description: Carpet
- Level: Main
- Area: 132 Square Feet
- Dimensions: 11 x 12
Family room
- Description: Carpet
- Level: Main
- Area: 192 Square Feet
- Dimensions: 12 x 16
Kitchen
- Description: Hardwood
- Level: Main
- Area: 143 Square Feet
- Dimensions: 11 x 13
Laundry
- Description: Tile
- Level: Main
- Area: 35 Square Feet
- Dimensions: 5 x 7
Living room
- Description: Carpet
- Level: Main
- Area: 132 Square Feet
- Dimensions: 11 x 12
Study
- Description: Carpet
- Level: Main
- Area: 108 Square Feet
- Dimensions: 9 x 12
Heating
- Forced Air
Cooling
- Ceiling Fan(s)
Appliances
- Included: Electric Range, Double Oven, Dishwasher, Refrigerator, Microwave
- Laundry: Washer/Dryer Hookup
Features
- Eat-in Kitchen, Separate Dining Room, Cathedral Ceiling(s), Open Floorplan, Walk-In Closet(s), Kitchen Island
- Windows: Window Coverings
- Basement: Full,Unfinished
- Has fireplace: Yes
- Fireplace features: Gas
Interior area
- Total structure area: 3,646
- Total interior livable area: 3,646 sqft
- Finished area above ground: 2,546
- Finished area below ground: 1,100
Property
Parking
- Total spaces: 3
- Parking features: Garage - Attached
- Attached garage spaces: 3
- Details: Attached
Features
- Levels: Two
- Stories: 2
- Patio & porch: Patio, Deck
- Exterior features: Sprinkler System
- Fencing: Fenced,Wood
- Has view: Yes
- View description: City
Lot
- Size: 4,147 sqft
- Features: Paved, Curbs, Gutters, Sidewalks
Details
- Additional structures: Storage
- Parcel number: R3175204
- Zoning: R
- Special conditions: Private Owner
Construction
Type & style
- Home type: SingleFamily
- Architectural style: Contemporary
- Property subtype: Single Family Residence
Materials
- Frame, Stone, Painted/Stained
- Roof: Composition
Condition
- New construction: No
- Year built: 2010
Details
- Builder name: Ryland
Utilities & green energy
- Electric: United Power
- Gas: Xcel
- Sewer: Public Sewer
- Water: City
- Utilities for property: Natural Gas Available, Electricity Available, Other, Cable Available, Satellite Avail, High Speed Avail
Green energy
- Energy efficient items: Southern Exposure
Community & neighborhood
Community
- Community features: Park
Location
- Region: Johnstown
- Subdivision: Stroh Farm, Pioneer Ridge
HOA & financial
HOA
- Has HOA: Yes
- HOA fee: $240 other
- Services included: Common Amenities, Management
- Association name: The Summit HOA Management
- Association phone: 970-235-0607
Other
Other facts
- Listing terms: Cash,Conventional,FHA,VA Loan
- Road surface type: Asphalt
Price history
| Date | Event | Price |
|---|---|---|
| 4/25/2025 | Sold | $605,000+1.7%$166/sqft |
Source: | ||
| 3/25/2025 | Pending sale | $595,000$163/sqft |
Source: | ||
| 3/14/2025 | Price change | $595,000-4%$163/sqft |
Source: | ||
| 3/1/2025 | Listed for sale | $620,000+118.9%$170/sqft |
Source: | ||
| 8/11/2010 | Sold | $283,280-4%$78/sqft |
Source: Public Record Report a problem | ||
Public tax history
| Year | Property taxes | Tax assessment |
|---|---|---|
| 2025 | $2,892 -13.3% | $37,430 -5.8% |
| 2024 | $3,337 +9.2% | $39,740 -0.9% |
| 2023 | $3,056 -7.2% | $40,120 +40.8% |
Find assessor info on the county website
Neighborhood: 80534
Nearby schools
GreatSchools rating
- 5/10Pioneer Ridge Elementary SchoolGrades: K-5Distance: 0.1 mi
- 6/10Milliken Middle SchoolGrades: 6-8Distance: 3.4 mi
- 5/10Roosevelt High SchoolGrades: 9-12Distance: 2.8 mi
Schools provided by the listing agent
- Elementary: Pioneer Ridge
- Middle: Milliken
- High: Roosevelt
Source: IRES. This data may not be complete. We recommend contacting the local school district to confirm school assignments for this home.
Get a cash offer in 3 minutes
Find out how much your home could sell for in as little as 3 minutes with a no-obligation cash offer.
Estimated market value$597,200
Get a cash offer in 3 minutes
Find out how much your home could sell for in as little as 3 minutes with a no-obligation cash offer.
Estimated market value
$597,200

