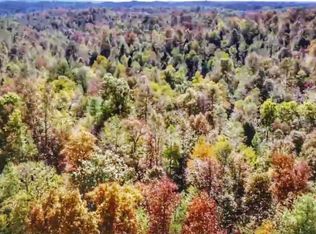Sold for $200,000 on 12/23/25
Zestimate®
$200,000
138 Sandy Ridge Rd, Campton, KY 41301
3beds
1,255sqft
Single Family Residence
Built in ----
0.75 Acres Lot
$200,000 Zestimate®
$159/sqft
$1,100 Estimated rent
Home value
$200,000
Estimated sales range
Not available
$1,100/mo
Zestimate® history
Loading...
Owner options
Explore your selling options
What's special
Welcome to your new home! Located only 10 miles from the Slade/Natural Bridge exit. Muir Valley Nature Preserve and Climbing area is only 8 miles away. This charming all-brick residence features three spacious bedrooms and a well-appointed bathroom. The eat-in kitchen is perfect for family meals and gatherings, while the large screened-in back porch offers a serene spot to relax and enjoy the outdoors. The property includes a generous yard, ideal for gardening or play. Additional highlights include a two-car garage providing ample storage and parking. With its classic brick facade and inviting features, this home combines comfort and functionality in a desirable setting.
Zillow last checked: 8 hours ago
Listing updated: December 23, 2025 at 11:36am
Listed by:
Heather Isaacs 859-797-1211,
Lifstyl Real Estate
Bought with:
Heather Isaacs, 247188
Lifstyl Real Estate
Source: Imagine MLS,MLS#: 24018508
Facts & features
Interior
Bedrooms & bathrooms
- Bedrooms: 3
- Bathrooms: 1
- Full bathrooms: 1
Primary bedroom
- Level: First
Bedroom 1
- Level: First
Bedroom 2
- Level: First
Bathroom 1
- Description: Full Bath
- Level: First
Kitchen
- Level: First
Living room
- Level: First
Living room
- Level: First
Heating
- Baseboard, Electric, Heat Pump, Natural Gas
Cooling
- Electric
Appliances
- Included: Dryer, Dishwasher, Gas Range, Refrigerator, Washer, Oven
- Laundry: Electric Dryer Hookup, Washer Hookup
Features
- Flooring: Carpet, Hardwood
- Windows: Insulated Windows, Blinds, Screens
- Has basement: No
Interior area
- Total structure area: 1,255
- Total interior livable area: 1,255 sqft
- Finished area above ground: 1,255
- Finished area below ground: 0
Property
Parking
- Total spaces: 2
- Parking features: Attached Garage, Garage Door Opener, Garage Faces Front
- Garage spaces: 2
- Has uncovered spaces: Yes
Features
- Levels: One
- Has view: Yes
- View description: Rural
Lot
- Size: 0.75 Acres
Construction
Type & style
- Home type: SingleFamily
- Architectural style: Ranch
- Property subtype: Single Family Residence
Materials
- Brick Veneer
- Foundation: Block
- Roof: Shingle
Condition
- New construction: No
Utilities & green energy
- Sewer: Public Sewer
- Water: Public
- Utilities for property: Electricity Available, Natural Gas Available, Sewer Available, Water Available
Community & neighborhood
Location
- Region: Campton
- Subdivision: Rural
Price history
| Date | Event | Price |
|---|---|---|
| 12/23/2025 | Sold | $200,000-13%$159/sqft |
Source: | ||
| 11/28/2025 | Contingent | $230,000$183/sqft |
Source: | ||
| 8/18/2025 | Price change | $230,000-4.2%$183/sqft |
Source: | ||
| 10/30/2024 | Price change | $240,000-5.9%$191/sqft |
Source: | ||
| 9/3/2024 | Listed for sale | $255,000$203/sqft |
Source: | ||
Public tax history
Tax history is unavailable.
Neighborhood: 41301
Nearby schools
GreatSchools rating
- 8/10Campton Elementary SchoolGrades: K-6Distance: 1.7 mi
- 4/10Wolfe County Middle SchoolGrades: 7-8Distance: 1.5 mi
- 2/10Wolfe County High SchoolGrades: 9-12Distance: 1.4 mi
Schools provided by the listing agent
- Elementary: Rogers
- Middle: Wolfe Co
- High: Wolfe Co
Source: Imagine MLS. This data may not be complete. We recommend contacting the local school district to confirm school assignments for this home.

Get pre-qualified for a loan
At Zillow Home Loans, we can pre-qualify you in as little as 5 minutes with no impact to your credit score.An equal housing lender. NMLS #10287.
