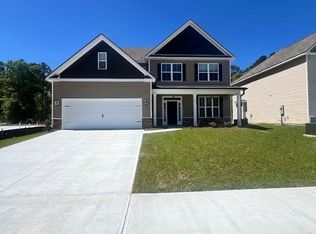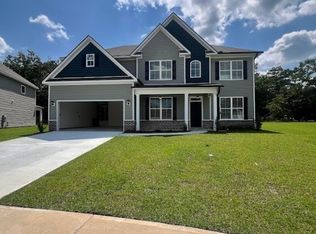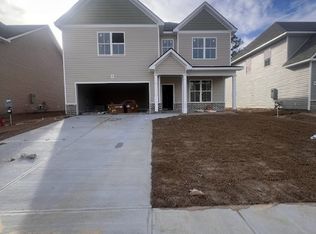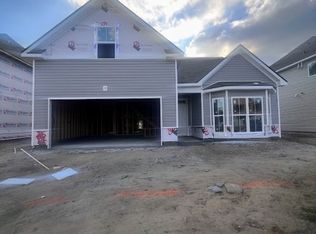Sold for $359,000
$359,000
138 Sam's Drive, Guyton, GA 31312
4beds
2,138sqft
Single Family Residence
Built in 2024
7,971.48 Square Feet Lot
$378,900 Zestimate®
$168/sqft
$2,565 Estimated rent
Home value
$378,900
$360,000 - $398,000
$2,565/mo
Zestimate® history
Loading...
Owner options
Explore your selling options
What's special
ESTIMATED COMPLETION FALL 2024! Welcome Home to the Woodlands! The 2138 plan by Faircloth Homes offers 4 bedrooms and 3 full bathrooms. 2 bedrooms are located downstairs and two are upstairs! This home has the Primary bedroom on the first floor. The Primary bathroom has double sinks, granite countertops, separate tub and shower. Coffered ceiling in the formal dining room. LVP flooring in the hall, great room, formal dining, breakfast room and kitchen. The kitchen has a tile backsplash and granite countertops. Another bedroom, full bathroom, and the laundry room finish up the downstairs. Upstairs offers two bedrooms and a full bathroom. 2 inch faux wood blinds, covered rear patio with fan, gutters on the front and back of the home, sodded yard with irrigation system. $5,000 in closing costs with a preferred lender! South Effingham Schools.
Zillow last checked: 8 hours ago
Listing updated: October 18, 2024 at 01:01pm
Listed by:
Amy L. Miller 912-271-4367,
eXp Realty LLC
Bought with:
Amy M. Gutting, 327590
Re/Max Savannah
Michele M. Gutting, 171984
Re/Max Savannah
Source: Hive MLS,MLS#: SA309815
Facts & features
Interior
Bedrooms & bathrooms
- Bedrooms: 4
- Bathrooms: 3
- Full bathrooms: 3
Heating
- Central, Electric
Cooling
- Central Air, Electric
Appliances
- Included: Dishwasher, Electric Water Heater, Disposal, Microwave, Oven, Range
- Laundry: Laundry Room
Features
- Breakfast Area, Double Vanity, Garden Tub/Roman Tub, Main Level Primary, Pantry, Pull Down Attic Stairs, Separate Shower
- Attic: Pull Down Stairs
- Number of fireplaces: 1
- Fireplace features: Electric, Great Room
Interior area
- Total interior livable area: 2,138 sqft
Property
Parking
- Total spaces: 2
- Parking features: Attached, Garage Door Opener
- Garage spaces: 2
Lot
- Size: 7,971 sqft
Details
- Parcel number: 0397E061
- Special conditions: Standard
Construction
Type & style
- Home type: SingleFamily
- Architectural style: Traditional
- Property subtype: Single Family Residence
Materials
- Vinyl Siding
- Foundation: Slab
Condition
- New Construction,Under Construction
- New construction: Yes
- Year built: 2024
Details
- Builder model: 2138
- Builder name: Faircloth Homes of Savannah
- Warranty included: Yes
Utilities & green energy
- Sewer: Public Sewer
- Water: Public
- Utilities for property: Underground Utilities
Community & neighborhood
Location
- Region: Guyton
- Subdivision: The Woodlands
HOA & financial
HOA
- Has HOA: Yes
- HOA fee: $400 annually
Other
Other facts
- Listing agreement: Exclusive Right To Sell
- Listing terms: Cash,Conventional,FHA,VA Loan
- Ownership type: Builder
Price history
| Date | Event | Price |
|---|---|---|
| 11/29/2025 | Price change | $369,900-1.4%$173/sqft |
Source: | ||
| 11/8/2025 | Price change | $375,000-0.8%$175/sqft |
Source: | ||
| 11/4/2025 | Price change | $378,000-0.5%$177/sqft |
Source: | ||
| 8/25/2025 | Price change | $379,900-1.3%$178/sqft |
Source: | ||
| 8/21/2025 | Price change | $385,000-0.8%$180/sqft |
Source: | ||
Public tax history
| Year | Property taxes | Tax assessment |
|---|---|---|
| 2024 | $709 +4.6% | $25,600 |
| 2023 | $678 | $25,600 |
Find assessor info on the county website
Neighborhood: 31312
Nearby schools
GreatSchools rating
- 8/10South Effingham Elementary SchoolGrades: PK-5Distance: 2.2 mi
- 7/10South Effingham Middle SchoolGrades: 6-8Distance: 1.7 mi
- 8/10South Effingham High SchoolGrades: 9-12Distance: 1.5 mi
Schools provided by the listing agent
- Elementary: South Effingham
- Middle: South Effingham
- High: South Effingham
Source: Hive MLS. This data may not be complete. We recommend contacting the local school district to confirm school assignments for this home.

Get pre-qualified for a loan
At Zillow Home Loans, we can pre-qualify you in as little as 5 minutes with no impact to your credit score.An equal housing lender. NMLS #10287.



