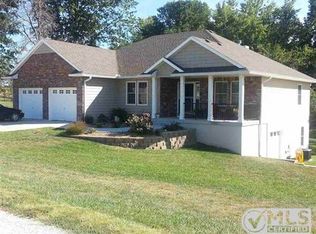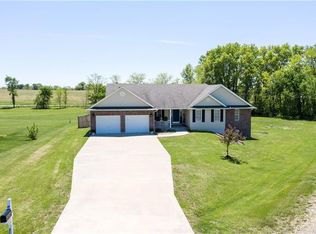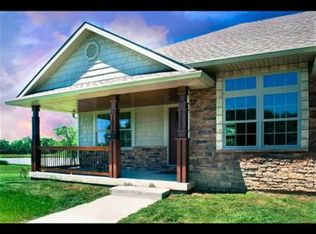Sold
Price Unknown
138 SW 95th Rd, Warrensburg, MO 64093
4beds
2,900sqft
Single Family Residence
Built in 2010
0.95 Acres Lot
$431,200 Zestimate®
$--/sqft
$2,279 Estimated rent
Home value
$431,200
$323,000 - $578,000
$2,279/mo
Zestimate® history
Loading...
Owner options
Explore your selling options
What's special
Seeing Is Believing! This Amazing Home is One of a Kind. Cozy Up in the Living Room Next to the Wood-Burning Fireplace. Fulfill Your Culinary Desires in the Custom Kitchen; The Gem of this Home. Granite Countertops, 100% Soft Close Cabinets and Drawers, Double Silverware, Under Range Storage, Built in Spice Drawer, Bread Drawer, Pull Out Storage, Corner Carousel. In Kitchen Coffee Bar. Dining Room off Kitchen Easily Seats a table of six with additional seating at Counter. Direct Access to the Rear Deck for Easy Grilling. Composite Deck With Serene Wooded View Stairs Leading to the Stamped Concrete and Stone Patio. Relax and Entertain Around the Fire Pit! Over 1100 SqFt of Outdoor Living Space. Retreat to your Master Suite complete with Vaulted Ceiling with Tray Lighting, Spacious Pocket Door Walk-in Closet. Refreshing Bath with Double Vanity, Large Tile Shower with 5 Nozzle Shower System. Two Additional Main Floor Bedrooms with Large and Walk-in Closet. Lower Level Shines on its Own with the Amount of Space for Family Room and Rec Room. The Fourth Bedroom has a Walk-in Closet and Foyer of its Own. Basement Bathroom with Built-in Storage. Plenty of Storage Space and Dedicated Storm Shelter. Under Home Garage will fit your Mowers and Workshop Space. Homes like this don't come often. Book Your Private Showing Today!
Zillow last checked: 8 hours ago
Listing updated: August 02, 2024 at 10:26am
Listing Provided by:
Shelby Seelinger 816-922-9966,
Re/Max United
Bought with:
Shelby Seelinger, 2015009747
Re/Max United
Source: Heartland MLS as distributed by MLS GRID,MLS#: 2495300
Facts & features
Interior
Bedrooms & bathrooms
- Bedrooms: 4
- Bathrooms: 3
- Full bathrooms: 3
Primary bedroom
- Features: Ceiling Fan(s), Luxury Vinyl, Walk-In Closet(s)
- Level: Main
- Dimensions: 15 x 15
Bedroom 2
- Features: Ceiling Fan(s), Luxury Vinyl
- Level: Main
- Dimensions: 12 x 12
Bedroom 3
- Features: Luxury Vinyl, Walk-In Closet(s)
- Level: Main
- Dimensions: 13 x 10
Bedroom 4
- Features: Ceiling Fan(s), Luxury Vinyl, Walk-In Closet(s)
- Level: Basement
- Dimensions: 11 x 11
Primary bathroom
- Features: Double Vanity, Shower Only
- Level: Main
- Dimensions: 11 x 6
Bathroom 2
- Features: Ceramic Tiles, Shower Over Tub
- Level: Main
- Dimensions: 9 x 6
Bathroom 3
- Features: Luxury Vinyl, Shower Over Tub
- Level: Basement
- Dimensions: 12 x 6
Dining room
- Features: Luxury Vinyl
- Level: Main
- Dimensions: 13 x 10
Kitchen
- Features: Granite Counters, Luxury Vinyl, Pantry
- Level: Main
- Dimensions: 14 x 12
Laundry
- Features: Luxury Vinyl
- Level: Main
- Dimensions: 8 x 6
Living room
- Features: Ceiling Fan(s), Fireplace, Luxury Vinyl
- Level: Main
- Dimensions: 24 x 13
Recreation room
- Features: Luxury Vinyl
- Level: Basement
- Dimensions: 40 x 23
Workshop
- Level: Basement
- Dimensions: 21 x 11
Heating
- Electric, Heat Pump
Cooling
- Electric
Appliances
- Included: Dishwasher, Disposal, Double Oven, Dryer, Microwave, Refrigerator, Built-In Oven, Built-In Electric Oven, Washer, Water Softener
Features
- Ceiling Fan(s), Custom Cabinets, Painted Cabinets, Pantry, Walk-In Closet(s)
- Flooring: Luxury Vinyl, Tile
- Windows: Window Coverings, Thermal Windows
- Basement: Basement BR,Daylight,Finished,Full,Walk-Out Access
- Number of fireplaces: 1
- Fireplace features: Living Room, Wood Burning
Interior area
- Total structure area: 2,900
- Total interior livable area: 2,900 sqft
- Finished area above ground: 1,735
- Finished area below ground: 1,165
Property
Parking
- Total spaces: 2
- Parking features: Attached, Garage Door Opener, Garage Faces Front
- Attached garage spaces: 2
Features
- Patio & porch: Deck, Patio, Porch
- Exterior features: Fire Pit
- Fencing: Metal
Lot
- Size: 0.95 Acres
- Features: Acreage
Details
- Additional structures: Greenhouse
- Parcel number: 128027000000006.08
Construction
Type & style
- Home type: SingleFamily
- Architectural style: Traditional
- Property subtype: Single Family Residence
Materials
- Stone Veneer, Vinyl Siding
- Roof: Composition
Condition
- Year built: 2010
Details
- Builder name: Boland
Utilities & green energy
- Sewer: Septic Tank
- Water: PWS Dist
Community & neighborhood
Security
- Security features: Smart Door Lock, Smoke Detector(s)
Location
- Region: Warrensburg
- Subdivision: Kings Addition
HOA & financial
HOA
- Has HOA: Yes
- HOA fee: $400 annually
Other
Other facts
- Listing terms: Cash,Conventional,FHA,USDA Loan,VA Loan
- Ownership: Private
- Road surface type: Paved
Price history
| Date | Event | Price |
|---|---|---|
| 8/2/2024 | Sold | -- |
Source: | ||
| 6/25/2024 | Pending sale | $415,000$143/sqft |
Source: | ||
| 6/25/2024 | Contingent | $415,000$143/sqft |
Source: | ||
| 6/22/2024 | Listed for sale | $415,000+59.6%$143/sqft |
Source: | ||
| 4/30/2014 | Sold | -- |
Source: | ||
Public tax history
| Year | Property taxes | Tax assessment |
|---|---|---|
| 2024 | $2,377 | $32,636 |
| 2023 | -- | $32,636 +4.2% |
| 2022 | -- | $31,314 |
Find assessor info on the county website
Neighborhood: 64093
Nearby schools
GreatSchools rating
- 8/10Martin Warren Elementary SchoolGrades: 3-5Distance: 2.2 mi
- 4/10Warrensburg Middle SchoolGrades: 6-8Distance: 3 mi
- 5/10Warrensburg High SchoolGrades: 9-12Distance: 3.3 mi
Schools provided by the listing agent
- Elementary: Martin Warren
- Middle: Warrensburg
- High: Warrensburg
Source: Heartland MLS as distributed by MLS GRID. This data may not be complete. We recommend contacting the local school district to confirm school assignments for this home.
Sell for more on Zillow
Get a free Zillow Showcase℠ listing and you could sell for .
$431,200
2% more+ $8,624
With Zillow Showcase(estimated)
$439,824

