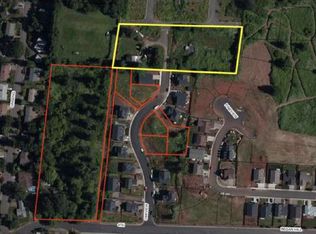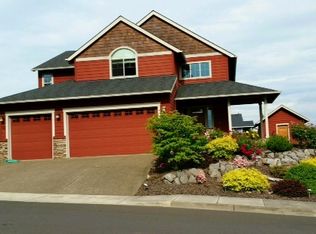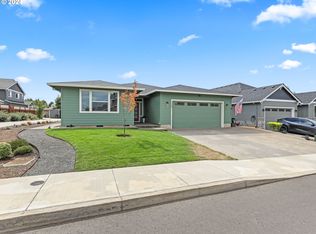Open every weekend 1-4! Popular floor plan with an attached ADU! Main house offers 4 bedrooms, 2.5 baths. The attached ADU offers its own access, 1 car garage, 2 bedrooms, 1 bath and kitchen/living space! Kitchens include stainless steel appliances, laminate floors, and quartz countertops. Home is under construction, completed photos are for example only! Use GPS address 145 SE Oak View Ln, Estacada, OR 97023 and follow the signs to Byrds Nest!
This property is off market, which means it's not currently listed for sale or rent on Zillow. This may be different from what's available on other websites or public sources.



