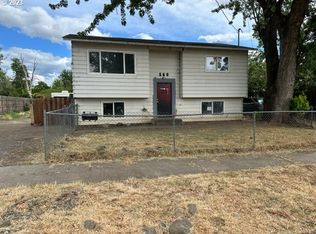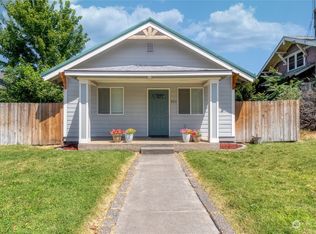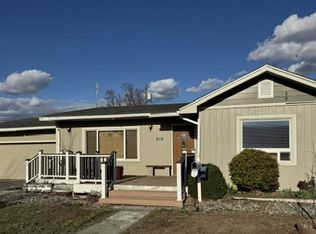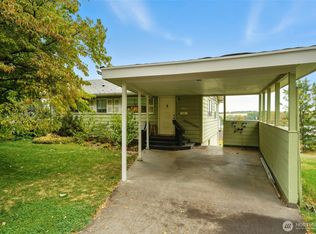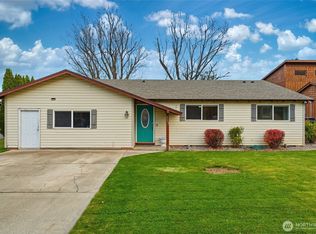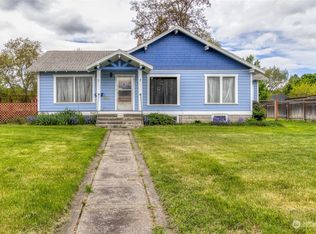Vintage charm meets modern living in this move-in ready 1913 home on an oversized lot! Essential living areas are conveniently located on the main floor including a living room, dining area (currently used as an office), kitchen with eating space, bedroom with walk-in closet & private bath, and a mudroom with laundry space. Upstairs, you'll find two guest bedrooms. The one-car garage at the back of the house could be used as a shop. Extra parking is available in the side driveway. Recent upgrades include mini-splits, paint, flooring, a new main bathroom & a new Trex porch. Outdoor spaces include a back patio leading down to a cellar. Located in a peaceful neighborhood with easy access to local amenities, it’s ready for you to call it home.
Pending
Listed by:
Benedicte Carbonnier,
Coldwell Banker Walla Walla,
Loic Carbonnier,
Coldwell Banker Walla Walla
$320,000
138 SE 5th Avenue, Milton-Freewater, OR 97862
3beds
1,980sqft
Est.:
Single Family Residence
Built in 1913
7,405.2 Square Feet Lot
$319,400 Zestimate®
$162/sqft
$-- HOA
What's special
Dining areaBack patioPrivate bathMudroom with laundry spaceGuest bedroomsNew main bathroomBedroom with walk-in closet
- 226 days |
- 180 |
- 2 |
Zillow last checked: 8 hours ago
Listing updated: December 05, 2025 at 04:50pm
Listed by:
Benedicte Carbonnier,
Coldwell Banker Walla Walla,
Loic Carbonnier,
Coldwell Banker Walla Walla
Source: NWMLS,MLS#: 2362562
Facts & features
Interior
Bedrooms & bathrooms
- Bedrooms: 3
- Bathrooms: 2
- Full bathrooms: 2
- Main level bathrooms: 2
- Main level bedrooms: 1
Primary bedroom
- Level: Main
Bathroom full
- Level: Main
Bathroom full
- Level: Main
Dining room
- Level: Main
Kitchen with eating space
- Level: Main
Living room
- Level: Main
Utility room
- Level: Main
Heating
- Fireplace, Ductless, Electric, Natural Gas, See Remarks
Cooling
- Ductless
Appliances
- Included: Dishwasher(s), Disposal, Refrigerator(s), Stove(s)/Range(s), Garbage Disposal, Water Heater: electric, Water Heater Location: cellar
Features
- Dining Room
- Flooring: Laminate, Carpet
- Basement: None
- Number of fireplaces: 1
- Fireplace features: Gas, Main Level: 1, Fireplace
Interior area
- Total structure area: 1,980
- Total interior livable area: 1,980 sqft
Property
Parking
- Total spaces: 1
- Parking features: Driveway, Detached Garage, RV Parking
- Garage spaces: 1
Features
- Levels: One
- Stories: 1
- Patio & porch: Dining Room, Fireplace, Walk-In Closet(s), Water Heater
Lot
- Size: 7,405.2 Square Feet
- Features: Paved, Deck, Fenced-Partially, Patio, RV Parking, Shop, Sprinkler System
- Topography: Level
Details
- Parcel number: 113046
- Zoning description: Jurisdiction: City
- Special conditions: Standard
Construction
Type & style
- Home type: SingleFamily
- Architectural style: Craftsman
- Property subtype: Single Family Residence
Materials
- Metal/Vinyl, Wood Products
- Foundation: Poured Concrete
- Roof: Composition,Metal
Condition
- Good
- Year built: 1913
Utilities & green energy
- Electric: Company: City of Milton Freewater
- Sewer: Sewer Connected, Company: City of Freewater
- Water: Public, Company: City of Milton Freewater
- Utilities for property: Spectrum
Community & HOA
Community
- Subdivision: Oregon
Location
- Region: Milton Freewater
Financial & listing details
- Price per square foot: $162/sqft
- Tax assessed value: $186,710
- Annual tax amount: $1,839
- Date on market: 5/8/2025
- Cumulative days on market: 227 days
- Listing terms: Cash Out,Conventional,FHA,USDA Loan,VA Loan
- Inclusions: Dishwasher(s), Garbage Disposal, Refrigerator(s), Stove(s)/Range(s)
Estimated market value
$319,400
$303,000 - $335,000
$1,815/mo
Price history
Price history
| Date | Event | Price |
|---|---|---|
| 12/6/2025 | Pending sale | $320,000$162/sqft |
Source: | ||
| 9/20/2025 | Price change | $320,000-6.4%$162/sqft |
Source: | ||
| 7/30/2025 | Price change | $342,000-2%$173/sqft |
Source: | ||
| 5/9/2025 | Listed for sale | $349,000+58.6%$176/sqft |
Source: | ||
| 6/28/2021 | Sold | $220,000$111/sqft |
Source: | ||
Public tax history
Public tax history
| Year | Property taxes | Tax assessment |
|---|---|---|
| 2024 | $1,840 +5.5% | $105,130 +6.1% |
| 2022 | $1,743 +2.6% | $99,100 +3% |
| 2021 | $1,700 +7.5% | $96,220 +3% |
Find assessor info on the county website
BuyAbility℠ payment
Est. payment
$1,893/mo
Principal & interest
$1546
Property taxes
$235
Home insurance
$112
Climate risks
Neighborhood: 97862
Nearby schools
GreatSchools rating
- 6/10Gib Olinger Elementary SchoolGrades: K-3Distance: 0.3 mi
- 3/10Central Middle SchoolGrades: 6-8Distance: 0.4 mi
- 4/10Mcloughlin High SchoolGrades: 9-12Distance: 0.5 mi
Schools provided by the listing agent
- Elementary: Gib Olinger Elementary
- Middle: Central Middle
- High: McLoughlin High
Source: NWMLS. This data may not be complete. We recommend contacting the local school district to confirm school assignments for this home.
- Loading
