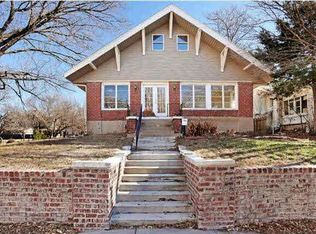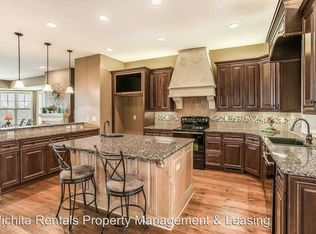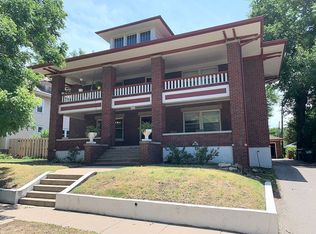Unique and spacious airplane bungalow in College Hill. Many improvements made throughout the years. A short distance away from eateries and shops, including the new development on Douglas and Rutan. Within walking distance to College Hill Elementary and Blessed Sacrament. This home has many gorgeous and unique features like its huge craftsman style windows, beautiful decorative fireplace with built-ins on both sides, adorable breakfast nook and spacious and open layout. Landscaping provides privacy in the front yard, you can sit on your covered porch and sip your coffee while watching passerby's. In the backyard, there is a patio with a small water feature. This home still has "carriage service" which means that instead of lugging your trash to the curb every week, the trash man will take it from its nook by the driveway and take care of it for you. This home is a charmer and it will have you falling in love with it. You can't beat this home for the price and for the perfect location.
This property is off market, which means it's not currently listed for sale or rent on Zillow. This may be different from what's available on other websites or public sources.



