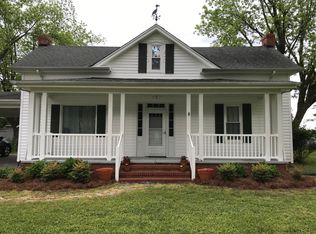The Fisher Homestead is a picturesque property sitting on 12 acres of lush green pastures & features a 3 acre stocked pond. With over 3700 square feet of indoor living area, the custom-built residence offers 4 bedrooms and 3.5 baths as well as multiple flex rooms. The unique floor plan boasts a true chef's kitchen with separate dining room, a central family room and exquisite 1st floor master suite.Conveniently located in McGee's Crossroads close to schools/shopping and less than 30 mins to Dwtn Raleigh.
This property is off market, which means it's not currently listed for sale or rent on Zillow. This may be different from what's available on other websites or public sources.

