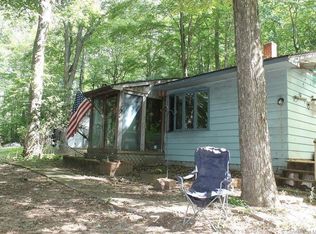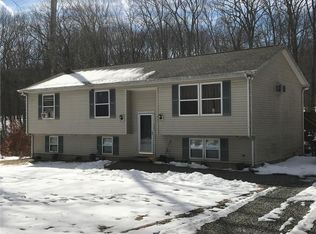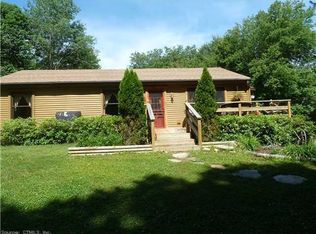Reduced!!! Pristine contemporary, this home sits on private country setting, level lot with lots of open area for gardening, extra parking for boat, snowmobile, etc. The back deck is overlooking a brook. This home is perfect for living and entertaining. Move right in.
This property is off market, which means it's not currently listed for sale or rent on Zillow. This may be different from what's available on other websites or public sources.


