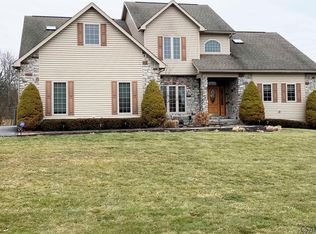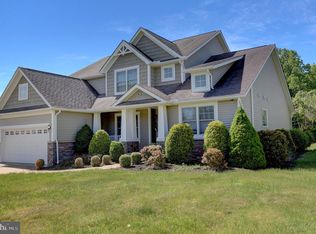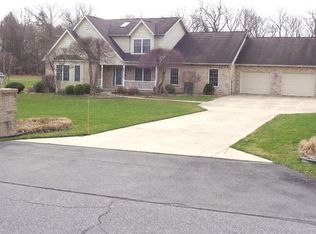Spectacular 4 bed/3 bath home in Rolling Hills Estates. Situated on 1.3 acres & built in 2007. You'll love the stunning floor to ceiling fireplace, real hardwood floors, vaulted ceiling, open concept design & more! Enjoy the convenience of two bonus rooms on the main level- potential for a bedroom, office, playroom, guest rm, etc. Gorgeous kitchen with granite countertops & breakfast bar. Main level laundry area & storage space galore. Master bedroom suite w/ 3 closets. The full basement has walk-up access & is ready to finish (insulated, has high ceilings & is plumbed for a bath). New boiler installed in December 2021. Outside, relax on the composite deck or around the fire pit looking out to your tree-lined, fenced-in yard. Move in ready!
This property is off market, which means it's not currently listed for sale or rent on Zillow. This may be different from what's available on other websites or public sources.


