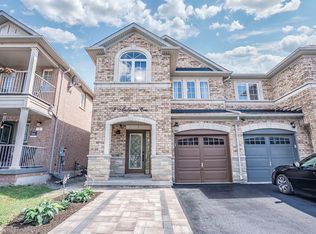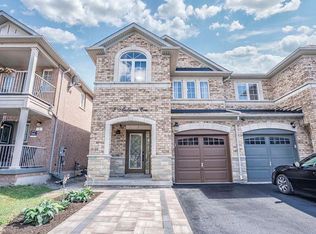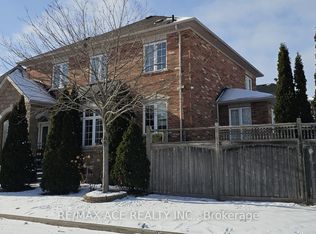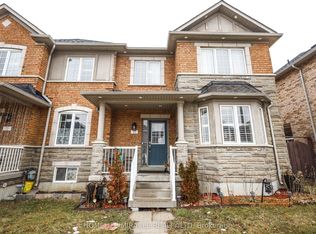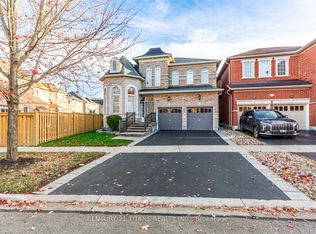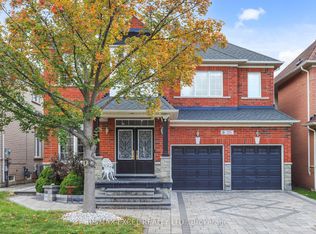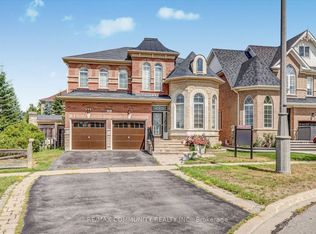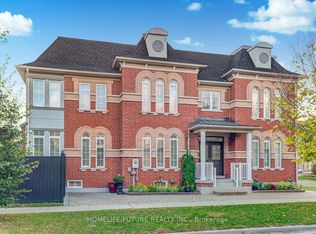Welcome to this stunning 4-bedroom detached home nestled in the heart of the highly sought after Box Grove community! This beautifully maintained residence features hardwood flooring upgraded with sleek quartz countertops, stylish backsplash, stainless steel appliances, and windows, and enjoy cozy evenings by the gas fireplace. California shutters throughout offer privacy and elegance. The second floor boasts four generously sized bedrooms, including a luxurious primary suite with a 5-piece ensuite and walk-in closet. Additional two full bathrooms provide comfort and convenience for the entire family. This is a true gem with exceptional finishes and pride of ownership - come and see all this home has to offer!
Pending
C$1,399,200
138 Riverwalk Dr, Markham, ON L6B 0E2
5beds
4baths
Single Family Residence
Built in ----
4,043.09 Square Feet Lot
$-- Zestimate®
C$--/sqft
C$-- HOA
What's special
Sleek quartz countertopsStylish backsplashStainless steel appliancesGas fireplaceCalifornia shuttersLuxurious primary suiteWalk-in closet
- 96 days |
- 23 |
- 0 |
Zillow last checked: 8 hours ago
Listing updated: December 10, 2025 at 11:31am
Listed by:
RE/MAX ACE REALTY INC.
Source: TRREB,MLS®#: N12392459 Originating MLS®#: Toronto Regional Real Estate Board
Originating MLS®#: Toronto Regional Real Estate Board
Facts & features
Interior
Bedrooms & bathrooms
- Bedrooms: 5
- Bathrooms: 4
Primary bedroom
- Level: Second
- Dimensions: 4.7 x 3.98
Bedroom
- Level: Basement
- Dimensions: 3.38 x 3.2
Bedroom 2
- Level: Second
- Dimensions: 3.3 x 2.92
Bedroom 3
- Level: Second
- Dimensions: 3.88 x 3.3
Bedroom 4
- Level: Second
- Dimensions: 3.3 x 3.3
Breakfast
- Level: Main
- Dimensions: 3.29 x 2.9
Dining room
- Level: Main
- Dimensions: 5.92 x 3.59
Family room
- Level: Main
- Dimensions: 4.84 x 3.97
Kitchen
- Level: Main
- Dimensions: 4.56 x 2.9
Kitchen
- Level: Basement
- Dimensions: 2.98 x 3.01
Living room
- Level: Main
- Dimensions: 5.92 x 3.59
Recreation
- Level: Basement
- Dimensions: 4.2 x 3.22
Heating
- Forced Air, Gas
Cooling
- Central Air
Features
- None
- Basement: Apartment,Finished
- Has fireplace: Yes
Interior area
- Living area range: 2000-2500 null
Video & virtual tour
Property
Parking
- Total spaces: 4
- Parking features: Available
- Has garage: Yes
Features
- Stories: 2
- Pool features: None
Lot
- Size: 4,043.09 Square Feet
Details
- Parcel number: 030651493
Construction
Type & style
- Home type: SingleFamily
- Property subtype: Single Family Residence
Materials
- Brick
- Foundation: Concrete
- Roof: Asphalt Shingle
Utilities & green energy
- Sewer: Sewer
Community & HOA
Location
- Region: Markham
Financial & listing details
- Tax assessed value: C$826,000
- Annual tax amount: C$5,621
- Date on market: 9/9/2025
RE/MAX ACE REALTY INC.
By pressing Contact Agent, you agree that the real estate professional identified above may call/text you about your search, which may involve use of automated means and pre-recorded/artificial voices. You don't need to consent as a condition of buying any property, goods, or services. Message/data rates may apply. You also agree to our Terms of Use. Zillow does not endorse any real estate professionals. We may share information about your recent and future site activity with your agent to help them understand what you're looking for in a home.
Price history
Price history
Price history is unavailable.
Public tax history
Public tax history
Tax history is unavailable.Climate risks
Neighborhood: Box Grove
Nearby schools
GreatSchools rating
No schools nearby
We couldn't find any schools near this home.
- Loading
