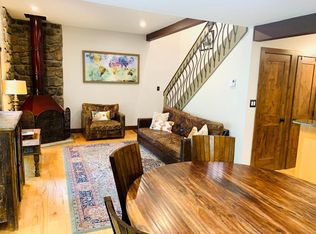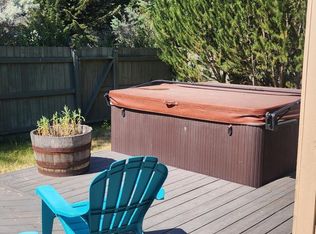Sold for $1,100,000
$1,100,000
138 Riverside Ct #D, Avon, CO 81620
3beds
2baths
1,493sqft
SingleFamily
Built in 1981
4,791 Square Feet Lot
$1,114,300 Zestimate®
$737/sqft
$4,689 Estimated rent
Home value
$1,114,300
$981,000 - $1.27M
$4,689/mo
Zestimate® history
Loading...
Owner options
Explore your selling options
What's special
138 Riverside Ct #D, Avon, CO 81620 is a single family home that contains 1,493 sq ft and was built in 1981. It contains 3 bedrooms and 2 bathrooms. This home last sold for $1,100,000 in August 2024.
The Zestimate for this house is $1,114,300. The Rent Zestimate for this home is $4,689/mo.
Facts & features
Interior
Bedrooms & bathrooms
- Bedrooms: 3
- Bathrooms: 2
Heating
- Baseboard, Electric
Cooling
- None
Features
- Flooring: Tile, Carpet
- Has fireplace: Yes
Interior area
- Total interior livable area: 1,493 sqft
Property
Parking
- Total spaces: 1
- Parking features: Garage - Attached
Features
- Exterior features: Wood
Lot
- Size: 4,791 sqft
Details
- Parcel number: 210307406004
Construction
Type & style
- Home type: SingleFamily
Materials
- Wood
- Roof: Shake / Shingle
Condition
- Year built: 1981
Community & neighborhood
Location
- Region: Avon
Price history
| Date | Event | Price |
|---|---|---|
| 8/8/2024 | Sold | $1,100,000+15.4%$737/sqft |
Source: Public Record Report a problem | ||
| 7/15/2022 | Sold | $953,000+0.8%$638/sqft |
Source: | ||
| 6/10/2022 | Pending sale | $945,000$633/sqft |
Source: | ||
| 5/26/2022 | Listed for sale | $945,000+79.3%$633/sqft |
Source: | ||
| 10/4/2016 | Sold | $527,000+119.6%$353/sqft |
Source: | ||
Public tax history
| Year | Property taxes | Tax assessment |
|---|---|---|
| 2024 | $3,645 +21.5% | $59,350 -5.2% |
| 2023 | $3,000 +0.7% | $62,630 +55.4% |
| 2022 | $2,980 | $40,300 -2.8% |
Find assessor info on the county website
Neighborhood: 81620
Nearby schools
GreatSchools rating
- 6/10Homestake Peak SchoolGrades: PK-8Distance: 1.4 mi
- 6/10Battle Mountain High SchoolGrades: 9-12Distance: 4.7 mi

Get pre-qualified for a loan
At Zillow Home Loans, we can pre-qualify you in as little as 5 minutes with no impact to your credit score.An equal housing lender. NMLS #10287.

