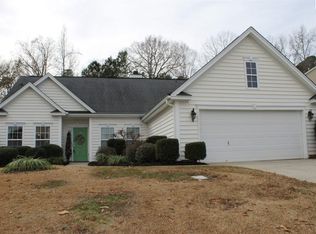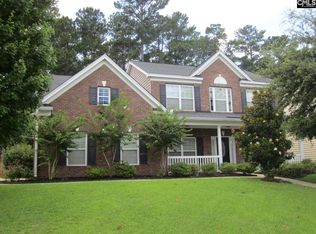Great location, great schools, super floor plan well maintained. Ready for your growing family. Convenient to everything. Charleston style home w/double front porches open floor plan. Loaded with upgrades to include, solid surface countertops, large island, walk-in pantry, stainless steel appliances, new kitchen floor, new tile backsplash, formal dining room w/chair rail & crown molding & hardwood floors. Arched openings, vaulted ceiling, built-ins, & fireplace in family room. Master w/trey ceiling, bay window, garden tub, new tile backsplash, separate shower, large walk-in closet. New vanity in 1/2 bath. BR's 2 & 3 access balcony. New tile floor in guest bathroom. Screened porch, fenced backyard, great corner lot.
This property is off market, which means it's not currently listed for sale or rent on Zillow. This may be different from what's available on other websites or public sources.

