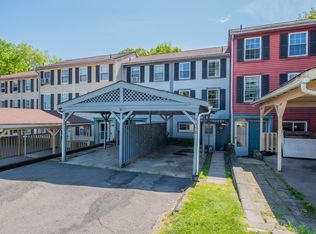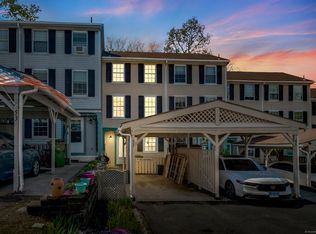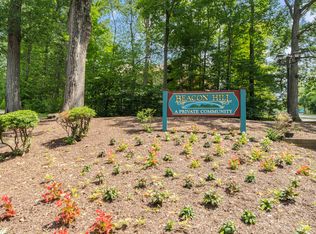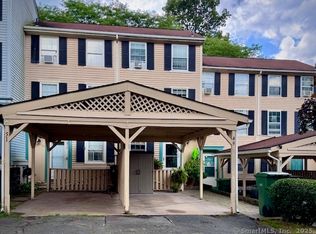Sold for $195,000 on 06/24/25
$195,000
138 Rising Trail Drive #138, Middletown, CT 06457
3beds
1,680sqft
Condominium, Townhouse
Built in 1976
-- sqft lot
$200,500 Zestimate®
$116/sqft
$2,480 Estimated rent
Home value
$200,500
$182,000 - $219,000
$2,480/mo
Zestimate® history
Loading...
Owner options
Explore your selling options
What's special
Welcome to 138 Rising Trail! Step inside this 4 level unit. The main level features a fully appliance kitchen, dining room and a sunken living room with an abundance of natural lighting along with a guest bathroom. The 2nd floor you will find 2 bedrooms, a full bathroom and the convenience of laundry, the 3rd floor is an additional bedroom along with extra space that is perfect for storage, gym or home office. All of this plus a fully finished lower level adding an additional 560 sq ft. This level has new sliding glass doors that open to a patio with privacy and wooded views perfect for relaxation. Energy the efficiencies of brand new Harvey windows, updated electrical and a new hot water heater. And let's not forget the carport! Discover the opportunity to make this condo your own. No disclosures- this is an estate
Zillow last checked: 8 hours ago
Listing updated: June 29, 2025 at 02:56pm
Listed by:
Heather M. Fitzgerald 475-238-3257,
YellowBrick Real Estate LLC 203-445-6949
Bought with:
Megan Foggitt, RES.0796189
Margaret Bennett Realty
Source: Smart MLS,MLS#: 24096478
Facts & features
Interior
Bedrooms & bathrooms
- Bedrooms: 3
- Bathrooms: 2
- Full bathrooms: 1
- 1/2 bathrooms: 1
Primary bedroom
- Level: Upper
Bedroom
- Level: Upper
Bedroom
- Level: Upper
Dining room
- Level: Main
Family room
- Features: Patio/Terrace, Sliders
- Level: Lower
Kitchen
- Level: Main
Living room
- Level: Main
Heating
- Baseboard, Electric
Cooling
- None
Appliances
- Included: Oven/Range, Refrigerator, Electric Water Heater, Water Heater
- Laundry: Upper Level
Features
- Basement: Full,Finished
- Attic: Partially Finished,Walk-up
- Has fireplace: No
Interior area
- Total structure area: 1,680
- Total interior livable area: 1,680 sqft
- Finished area above ground: 1,120
- Finished area below ground: 560
Property
Parking
- Total spaces: 2
- Parking features: Carport, Paved, Driveway
- Garage spaces: 1
- Has carport: Yes
- Has uncovered spaces: Yes
Features
- Stories: 1
- Patio & porch: Patio
- Has private pool: Yes
- Pool features: In Ground
- Waterfront features: Waterfront, Brook
Lot
- Features: Few Trees, Level
Details
- Parcel number: 1006548
- Zoning: R-15
Construction
Type & style
- Home type: Condo
- Architectural style: Townhouse
- Property subtype: Condominium, Townhouse
Materials
- Vinyl Siding
Condition
- New construction: No
- Year built: 1976
Utilities & green energy
- Sewer: Public Sewer
- Water: Public
Community & neighborhood
Location
- Region: Middletown
HOA & financial
HOA
- Has HOA: Yes
- HOA fee: $429 monthly
- Services included: Maintenance Grounds, Trash, Snow Removal, Pool Service
Price history
| Date | Event | Price |
|---|---|---|
| 6/24/2025 | Sold | $195,000+5.4%$116/sqft |
Source: | ||
| 5/16/2025 | Listed for sale | $185,000$110/sqft |
Source: | ||
Public tax history
Tax history is unavailable.
Neighborhood: 06457
Nearby schools
GreatSchools rating
- 2/10Lawrence SchoolGrades: K-5Distance: 1.2 mi
- NAKeigwin Middle SchoolGrades: 6Distance: 1.6 mi
- 4/10Middletown High SchoolGrades: 9-12Distance: 1.7 mi

Get pre-qualified for a loan
At Zillow Home Loans, we can pre-qualify you in as little as 5 minutes with no impact to your credit score.An equal housing lender. NMLS #10287.
Sell for more on Zillow
Get a free Zillow Showcase℠ listing and you could sell for .
$200,500
2% more+ $4,010
With Zillow Showcase(estimated)
$204,510


