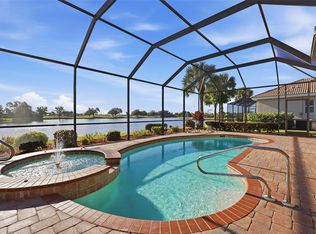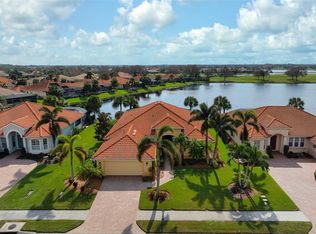Sold for $670,000
$670,000
138 Rimini Way, North Venice, FL 34275
3beds
2,361sqft
Single Family Residence
Built in 2003
10,014 Square Feet Lot
$650,400 Zestimate®
$284/sqft
$5,564 Estimated rent
Home value
$650,400
$592,000 - $715,000
$5,564/mo
Zestimate® history
Loading...
Owner options
Explore your selling options
What's special
INCREDIABLE NEW PRICE for this lovely home with beautiful panoramic waterviews at the sought after Venentian Golf and River Club where golf is NOT mandatory. This luxurious quality built home by WCI is the Vecellio Model which has a timeless floor plan with high ceilings, crown moldings and IMPACT windows with lots of natural light bringing the outside in. As soon as you walk through the NEWER HURRICANE glass front doors you are captured by waterveiws. The Great Room and Dinette area are opened to the spacious island kitchen with NEWER granite countertops, sink, faucet and pendant lighting making it ideal for entertaining. There is a formal dining room and Study with french doors. The desirable split floor plan creates ultimate privacy for the primary bedroom and the additional guest bedrooms. The primary bedroom has sliders to the lanai, two walk--in closets, separate vanities, tub and shower. There is a full bath and half bath for guests. This model offers a spacious lanai with a sitting area and also a dining area. The orientation of the lanai is Southeast which is perfect keeping the lanai shaded with those gulf breezes while the sun is on the pool. There is a NEWER pump and pool bars There is a NEWER remote Kevlar Hurricane Screen making it seamless to operate when you desire. There are many other newer improvements which include landscaping, outdoor lighting, some indoor lighting, plantation shutters and hot water heater and more. The Venetian Golf and River Club (golf not mandatory) offers a Champion Golf course which is an optional membership, Resort Style Pool, Lap Pool, Fitness Center, Tennis Courts, Tiki Bar and Fine Dining and Social Events. Minutes to Nokomis Beach and Downtown Venice, I75 and Sarasota Memorial. This Special Gated Community has so much for the residences and is the Perfect place to call home or for a winter get away!
Zillow last checked: 8 hours ago
Listing updated: September 15, 2025 at 12:39pm
Listing Provided by:
Barbara Burton Richardson 941-685-6039,
COLDWELL BANKER REALTY 941-493-1000,
Maurice Richardson 860-202-3113,
COLDWELL BANKER REALTY
Bought with:
Dennis Perkins, 3451987
CORAL BAY REALTY LLC
Source: Stellar MLS,MLS#: N6138721 Originating MLS: Venice
Originating MLS: Venice

Facts & features
Interior
Bedrooms & bathrooms
- Bedrooms: 3
- Bathrooms: 3
- Full bathrooms: 2
- 1/2 bathrooms: 1
Primary bedroom
- Features: Ceiling Fan(s), Granite Counters, Split Vanities, Tub with Separate Shower Stall, Water Closet/Priv Toilet, Walk-In Closet(s)
- Level: First
- Area: 221 Square Feet
- Dimensions: 17x13
Bedroom 2
- Features: Built-in Closet
- Level: First
- Area: 132 Square Feet
- Dimensions: 12x11
Bedroom 3
- Features: Built-in Closet
- Level: First
- Area: 144 Square Feet
- Dimensions: 12x12
Den
- Level: First
- Area: 176 Square Feet
- Dimensions: 16x11
Dining room
- Level: First
- Area: 156 Square Feet
- Dimensions: 13x12
Great room
- Features: Ceiling Fan(s)
- Level: First
- Area: 272 Square Feet
- Dimensions: 17x16
Kitchen
- Features: Granite Counters, Kitchen Island
- Level: First
- Area: 528 Square Feet
- Dimensions: 24x22
Heating
- Electric
Cooling
- Central Air
Appliances
- Included: Dishwasher, Disposal, Dryer, Microwave, Range, Refrigerator, Washer
- Laundry: Laundry Room
Features
- Ceiling Fan(s), Crown Molding, Eating Space In Kitchen, High Ceilings, Open Floorplan, Primary Bedroom Main Floor, Split Bedroom, Walk-In Closet(s)
- Flooring: Carpet, Tile
- Doors: Sliding Doors
- Has fireplace: No
Interior area
- Total structure area: 3,309
- Total interior livable area: 2,361 sqft
Property
Parking
- Total spaces: 2
- Parking features: Garage - Attached
- Attached garage spaces: 2
Features
- Levels: One
- Stories: 1
- Has private pool: Yes
- Pool features: Heated, In Ground
- Has spa: Yes
- Has view: Yes
- View description: Water, Lake
- Has water view: Yes
- Water view: Water,Lake
- Waterfront features: Lake Front
Lot
- Size: 10,014 sqft
Details
- Parcel number: 0373020330
- Zoning: PUD
- Special conditions: None
Construction
Type & style
- Home type: SingleFamily
- Property subtype: Single Family Residence
Materials
- Block
- Foundation: Slab
- Roof: Tile
Condition
- New construction: No
- Year built: 2003
Utilities & green energy
- Sewer: Public Sewer
- Water: Public
- Utilities for property: Cable Available, Electricity Connected, Natural Gas Connected, Public
Community & neighborhood
Community
- Community features: Clubhouse, Deed Restrictions, Fitness Center, Gated Community - Guard, Golf Carts OK, Golf, No Truck/RV/Motorcycle Parking, Pool, Restaurant, Sidewalks, Tennis Court(s)
Location
- Region: North Venice
- Subdivision: VENETIAN GOLF & RIVER CLUB PH 02A
HOA & financial
HOA
- Has HOA: Yes
- HOA fee: $113 monthly
- Amenities included: Clubhouse, Fitness Center, Gated, Pool, Tennis Court(s)
- Services included: Cable TV, Community Pool
- Association name: Grand Manors - Raymond ?uan
- Association phone: 941-488-9200
- Second association name: Grand Manors
Other fees
- Pet fee: $0 monthly
Other financial information
- Total actual rent: 0
Other
Other facts
- Ownership: Fee Simple
- Road surface type: Paved
Price history
| Date | Event | Price |
|---|---|---|
| 9/15/2025 | Sold | $670,000-5.6%$284/sqft |
Source: | ||
| 8/9/2025 | Pending sale | $709,900$301/sqft |
Source: | ||
| 8/1/2025 | Price change | $709,900-2.7%$301/sqft |
Source: | ||
| 7/7/2025 | Price change | $729,900-2.7%$309/sqft |
Source: | ||
| 5/30/2025 | Price change | $749,900-1.3%$318/sqft |
Source: | ||
Public tax history
| Year | Property taxes | Tax assessment |
|---|---|---|
| 2025 | -- | $433,687 +2.9% |
| 2024 | $9,894 -8.8% | $421,465 +3% |
| 2023 | $10,852 +12.5% | $409,189 +3% |
Find assessor info on the county website
Neighborhood: 34275
Nearby schools
GreatSchools rating
- 8/10Laurel Nokomis SchoolGrades: PK-8Distance: 2.9 mi
- 6/10Venice Senior High SchoolGrades: 9-12Distance: 5.1 mi
Get a cash offer in 3 minutes
Find out how much your home could sell for in as little as 3 minutes with a no-obligation cash offer.
Estimated market value$650,400
Get a cash offer in 3 minutes
Find out how much your home could sell for in as little as 3 minutes with a no-obligation cash offer.
Estimated market value
$650,400


