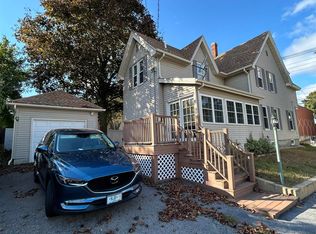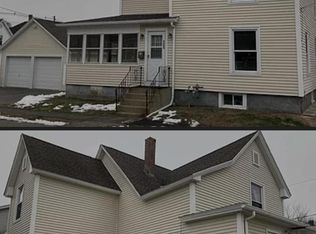PRISTINE VICTORIAN NESTLED ON A CHARMING STORYBOOK LOT...THIS IS THE FOREVER HOME YOUâVE BEEN WAITING FOR! Preeminently sited on a beautifully landscaped lot in a convenient location this turn of the century beauty has undeniable curb appeal. Stroll past lush legacy gardens and crisp white fencing featuring quaint arbors to a welcoming oak paneled three season porch entryway where walls of windows let in dappled light and summer breezes. Just inside the foyer an ornately carved newel post defines a regal staircase and handsome hardwood floors greet your eye. The sun-filled family room is perfectly proportioned for gathering with friends or step into the front parlor where bay windows let the light in and high ceilings give a grand sense of space. Take the party to the heart of the home - an open and airy kitchen ideal for entertaining. Filled with vintage cabinetry and abundant granite countertops the cook will enjoy separate task island space and convenient adjacent dining will have conversation flowing freely as memorable meals are prepared. Steps away a side deck enjoys lovely views of manicured grass and raised box gardens. The stunning fenced-in private yard boasts plenty of room for outdoor games and alfresco entertaining. Upstairs a large master bedroom and two additional generously sized light and bright bedrooms are sure to delight. WITH MODERN CONVENIENCES AND RICH ARCHITECTURAL DETAILS GALORE...WHY NOT MAKE THIS VINTAGE JEWEL YOUR OWN TODAY?!
This property is off market, which means it's not currently listed for sale or rent on Zillow. This may be different from what's available on other websites or public sources.

