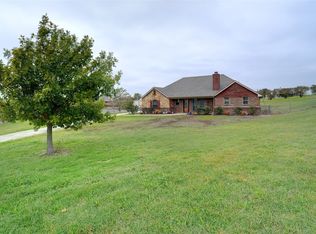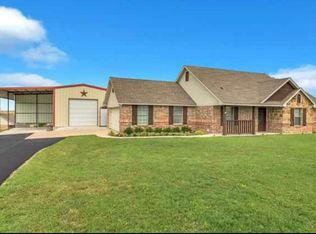Sold
Price Unknown
138 Ridge Top Ct, Decatur, TX 76234
3beds
1,695sqft
Farm, Single Family Residence
Built in 2006
1.03 Acres Lot
$383,000 Zestimate®
$--/sqft
$2,129 Estimated rent
Home value
$383,000
$333,000 - $440,000
$2,129/mo
Zestimate® history
Loading...
Owner options
Explore your selling options
What's special
Nestled in a peaceful cul-de-sac, this charming 3-bedroom, 2-bathroom home offers a serene retreat on a spacious 1-acre lot. Boasting with an updated interior, the home features a modern open-concept living space that flows seamlessly into the dining and kitchen areas. The cozy living room includes a beautiful wood-burning fireplace, perfect for chilly evenings. The kitchen is a standout with ample storage and plenty of counter space. The primary suite is a peaceful haven, complete with an en-suite bathroom and walk-in closet. Two additional bedrooms are split from the primary suite and offer plenty of space for family, guests, or a home office. Enjoy the outdoors with a large, fenced backyard, perfect for outdoor activities, gardening, or simply enjoying the serene surroundings. Don’t miss the opportunity to make this beautiful home yours!
Zillow last checked: 8 hours ago
Listing updated: June 19, 2025 at 07:33pm
Listed by:
Anna Guidry 0723113,
BK Real Estate 972-677-9172
Bought with:
Jacob Ascher
Team Freedom Real Estate
Source: NTREIS,MLS#: 20826701
Facts & features
Interior
Bedrooms & bathrooms
- Bedrooms: 3
- Bathrooms: 2
- Full bathrooms: 2
Primary bedroom
- Features: Ceiling Fan(s), Garden Tub/Roman Tub, Walk-In Closet(s)
- Level: First
Bedroom
- Features: Split Bedrooms
- Level: First
Bedroom
- Level: First
Living room
- Features: Ceiling Fan(s), Fireplace
- Level: First
Heating
- Electric
Cooling
- Electric
Appliances
- Included: Dishwasher, Electric Range, Electric Water Heater, Disposal
- Laundry: Laundry in Utility Room
Features
- Decorative/Designer Lighting Fixtures, Eat-in Kitchen, Open Floorplan, Cable TV
- Flooring: Luxury Vinyl Plank, Tile
- Windows: Window Coverings
- Has basement: No
- Number of fireplaces: 1
- Fireplace features: Wood Burning
Interior area
- Total interior livable area: 1,695 sqft
Property
Parking
- Total spaces: 2
- Parking features: Door-Single
- Attached garage spaces: 2
Features
- Levels: One
- Stories: 1
- Patio & porch: Covered, Deck
- Exterior features: Deck
- Pool features: None
- Fencing: Metal
Lot
- Size: 1.03 Acres
- Features: Acreage, Cleared, Cul-De-Sac, Landscaped, Level, Few Trees
- Residential vegetation: Cleared, Grassed
Details
- Parcel number: 782222
Construction
Type & style
- Home type: SingleFamily
- Architectural style: Farmhouse,Modern,Detached
- Property subtype: Farm, Single Family Residence
- Attached to another structure: Yes
Materials
- Foundation: Slab
- Roof: Composition
Condition
- Year built: 2006
Utilities & green energy
- Sewer: Septic Tank
- Utilities for property: Electricity Available, Electricity Connected, Septic Available, Cable Available
Community & neighborhood
Security
- Security features: Security System
Location
- Region: Decatur
- Subdivision: Prairie Vista Estates
Other
Other facts
- Listing terms: Cash,Conventional,FHA,Other,USDA Loan,VA Loan
Price history
| Date | Event | Price |
|---|---|---|
| 5/2/2025 | Sold | -- |
Source: NTREIS #20826701 Report a problem | ||
| 4/15/2025 | Pending sale | $395,900$234/sqft |
Source: NTREIS #20826701 Report a problem | ||
| 4/5/2025 | Contingent | $395,900$234/sqft |
Source: NTREIS #20826701 Report a problem | ||
| 3/21/2025 | Listed for sale | $395,900-1%$234/sqft |
Source: NTREIS #20826701 Report a problem | ||
| 3/16/2025 | Contingent | $399,900$236/sqft |
Source: NTREIS #20826701 Report a problem | ||
Public tax history
| Year | Property taxes | Tax assessment |
|---|---|---|
| 2025 | -- | $335,078 +2.5% |
| 2024 | $3,982 +316.2% | $326,979 +7.8% |
| 2023 | $957 | $303,455 +10% |
Find assessor info on the county website
Neighborhood: 76234
Nearby schools
GreatSchools rating
- 4/10Carson Elementary SchoolGrades: PK-5Distance: 7.9 mi
- 5/10McCarroll Middle SchoolGrades: 6-8Distance: 9.6 mi
- 5/10Decatur High SchoolGrades: 9-12Distance: 8.2 mi
Schools provided by the listing agent
- Elementary: Rann
- Middle: Decatur
- High: Decatur
- District: Decatur ISD
Source: NTREIS. This data may not be complete. We recommend contacting the local school district to confirm school assignments for this home.
Get a cash offer in 3 minutes
Find out how much your home could sell for in as little as 3 minutes with a no-obligation cash offer.
Estimated market value$383,000
Get a cash offer in 3 minutes
Find out how much your home could sell for in as little as 3 minutes with a no-obligation cash offer.
Estimated market value
$383,000

