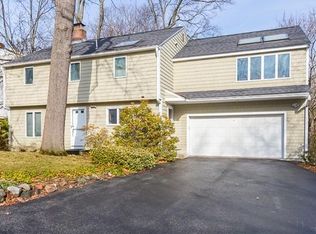Fabulous multi-level 8-room home in desirable Morningside neighborhood. This house has been impeccably cared for by the original family and now it's time to make your own happy memories. The main level features living room with fireplace, cathedral ceilings and gleaming hardwood floors, which opens up to the dining area, large kitchen with skylight, and wonderful family room surrounded by picture windows with cathedral ceilings and a pellet stove. A few steps up to the 2nd level you'll find a front to back master suite with cathedral ceilings, 3 large closets and full bath. Additional bedroom on this level with full bath, and skylight. Step down to the lower level to enjoy your large playroom/den and third bedroom with two closets and plenty of light. Extra space in the basement for storage, workshop and laundry. Great private deck! Bonus features include central air conditioning, updated electric, and a new oil tank. Nothing to do but move in and enjoy the holidays in your new home!
This property is off market, which means it's not currently listed for sale or rent on Zillow. This may be different from what's available on other websites or public sources.
