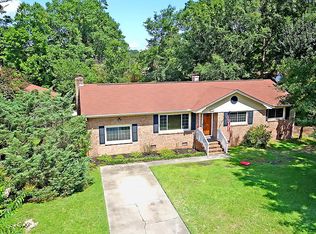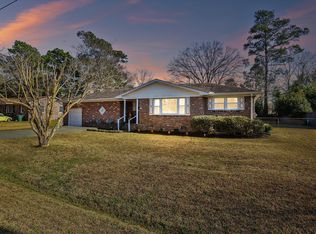No HOA! Just in time for summer! This is your staycation home! You will have your own private backyard oasis. The inground saltwater pool is great for cooling off on the hot summer days. There are plenty of lounging areas around the pool for sunbathing. The gazebo offers a great shaded lounging area to enjoy while watching family and friends playing in the pool. A greenhouse is already in place for the garden lovers. The 2-car detached garage would make a great workshop. The 2-car carport offers a place for parking your recreational vehicles. As you enter you will notice the beautiful hardwood flooring in the formal living room. The large window offers lots of natural lighting. The family room / converted garage offers a wood burning fireplace, berber carpet and dual ceiling fans. The large eat-in kitchen has tons of cabinets with crown molding and above cabinet display space, beautiful vinyl flooring that looks like wood, a ceiling fan as well as stainless appliances to include: a dishwasher, a smooth top range with above built-in microwave and a refrigerator. The sunroom has dual ceiling fans, tile flooring and brick wall as well as a window unit (rarely turned on). All of the bedrooms offer new carpet and a ceiling fan. The master bathroom has a stand-up shower. The hall bathroom has a tub/shower combo, half-up tile wall and tile flooring. Other features: pool pump replaced in 2021, filter replaced in 2020. All that and it sits on a 1-acre cul-de-sac lot in Camelot Village. This move-in ready is conveniently located near restaurants, shopping and parks as well as only a few minutes to I-26 and the elementary and middle schools.
This property is off market, which means it's not currently listed for sale or rent on Zillow. This may be different from what's available on other websites or public sources.

