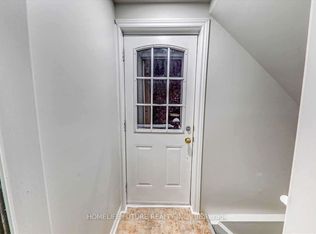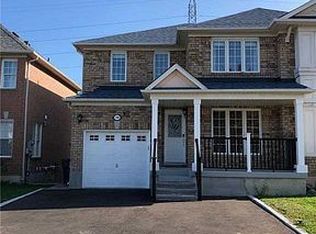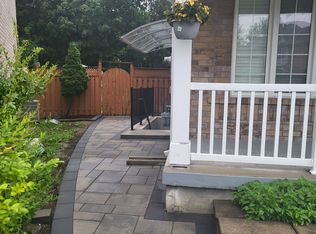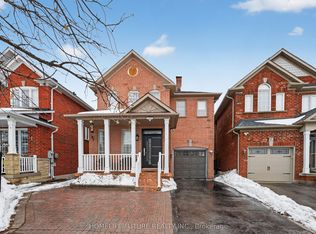Premium Lot !! 41.11 Ft Frontage. Lots Of Upgrade$$ Semi-Detached Home Hardwood Floor, Large Family Room .Oak Staircase. Brand New Bsmt 2021(Laminate Floor) For Extended Family Members. Sep-Ent Can Be Done. Can Be Rented Out For $1600/M. New 4 Bathrooms 2022 .New Eat In Kitchen Quartz Counter Top Back Splash W/O To Deck . Extended Drive Way For 4 Car Pk. No Sidewalk. Min To 401, School & All Amenities. Ttc. Family Home. Ready To Move In Condition.
This property is off market, which means it's not currently listed for sale or rent on Zillow. This may be different from what's available on other websites or public sources.



