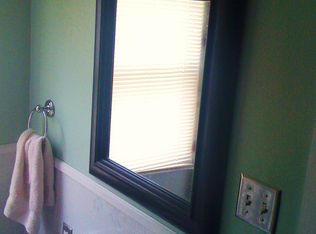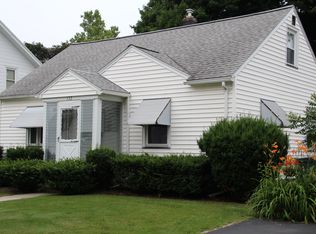Closed
$230,000
138 Presque St, Rochester, NY 14609
4beds
1,810sqft
Single Family Residence
Built in 1930
4,181.76 Square Feet Lot
$246,200 Zestimate®
$127/sqft
$2,103 Estimated rent
Home value
$246,200
$229,000 - $266,000
$2,103/mo
Zestimate® history
Loading...
Owner options
Explore your selling options
What's special
Charming Colonial Gem in Prime Location! Welcome to this delightful 4-bedroom, 2-bathroom colonial home that seamlessly blends classic charm with modern updates. Step inside to discover natural Gumwood trim, elegant crown molding, and beautiful wide baseboards that exude character throughout.
The formal dining and living rooms provide the perfect backdrop for entertaining, while the updated kitchen—complete with all appliances—opens up to the main living areas, making it ideal for gatherings. Need versatility? The first-floor bedroom can easily serve as a flex space for an office or cozy den.
Enjoy your morning coffee in the enclosed front porch, a lovely spot to relax and unwind. Venture up to the finished rec room in the walk-up attic, perfect for a playroom, artist studio or additional lounge space. Outside, the fenced yard offers a great space for outdoor activities, and the heated detached 2-car garage provides ample storage. This home is truly move-in ready, just waiting for you to make it your own. Don’t miss your chance to own this charming property!
Zillow last checked: 8 hours ago
Listing updated: November 22, 2024 at 12:22pm
Listed by:
Alan J. Wood 585-279-8282,
RE/MAX Plus
Bought with:
Tammy L Fichter, 10401359283
Empire Realty Group
Source: NYSAMLSs,MLS#: R1564904 Originating MLS: Rochester
Originating MLS: Rochester
Facts & features
Interior
Bedrooms & bathrooms
- Bedrooms: 4
- Bathrooms: 2
- Full bathrooms: 2
- Main level bathrooms: 1
- Main level bedrooms: 1
Heating
- Gas, Forced Air
Cooling
- Central Air
Appliances
- Included: Dryer, Dishwasher, Disposal, Gas Oven, Gas Range, Gas Water Heater, Refrigerator, Washer
- Laundry: In Basement
Features
- Attic, Breakfast Area, Ceiling Fan(s), Separate/Formal Dining Room, Separate/Formal Living Room, Home Office, Pantry, Solid Surface Counters, Natural Woodwork, Bedroom on Main Level
- Flooring: Ceramic Tile, Hardwood, Luxury Vinyl, Tile, Varies
- Basement: Full
- Number of fireplaces: 1
Interior area
- Total structure area: 1,810
- Total interior livable area: 1,810 sqft
Property
Parking
- Total spaces: 2
- Parking features: Detached, Garage, Driveway, Garage Door Opener
- Garage spaces: 2
Accessibility
- Accessibility features: Accessible Bedroom
Features
- Patio & porch: Enclosed, Patio, Porch
- Exterior features: Blacktop Driveway, Fully Fenced, Patio
- Fencing: Full
Lot
- Size: 4,181 sqft
- Dimensions: 40 x 104
- Features: Near Public Transit, Residential Lot
Details
- Parcel number: 26140010765000020430000000
- Special conditions: Standard
Construction
Type & style
- Home type: SingleFamily
- Architectural style: Colonial,Two Story
- Property subtype: Single Family Residence
Materials
- Aluminum Siding, Composite Siding, Steel Siding, Copper Plumbing
- Foundation: Block
- Roof: Asphalt
Condition
- Resale
- Year built: 1930
Utilities & green energy
- Electric: Circuit Breakers
- Sewer: Connected
- Water: Connected, Public
- Utilities for property: Cable Available, High Speed Internet Available, Sewer Connected, Water Connected
Community & neighborhood
Security
- Security features: Security System Owned
Location
- Region: Rochester
- Subdivision: Dudley Tr
Other
Other facts
- Listing terms: Cash,Conventional,FHA,VA Loan
Price history
| Date | Event | Price |
|---|---|---|
| 11/22/2024 | Sold | $230,000$127/sqft |
Source: | ||
| 10/17/2024 | Pending sale | $230,000$127/sqft |
Source: | ||
| 10/3/2024 | Price change | $230,000-8%$127/sqft |
Source: | ||
| 9/24/2024 | Price change | $250,000+31.6%$138/sqft |
Source: | ||
| 9/18/2024 | Listed for sale | $190,000+216.7%$105/sqft |
Source: | ||
Public tax history
| Year | Property taxes | Tax assessment |
|---|---|---|
| 2024 | -- | $245,800 +74.3% |
| 2023 | -- | $141,000 |
| 2022 | -- | $141,000 |
Find assessor info on the county website
Neighborhood: North Winton Village
Nearby schools
GreatSchools rating
- 2/10School 52 Frank Fowler DowGrades: PK-6Distance: 0.1 mi
- 3/10East Lower SchoolGrades: 6-8Distance: 0.7 mi
- 2/10East High SchoolGrades: 9-12Distance: 0.7 mi
Schools provided by the listing agent
- District: Rochester
Source: NYSAMLSs. This data may not be complete. We recommend contacting the local school district to confirm school assignments for this home.

