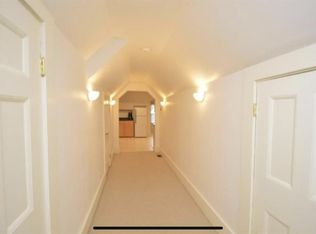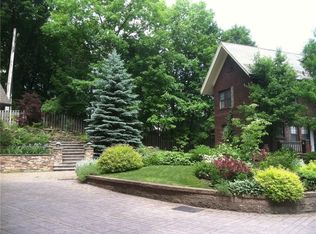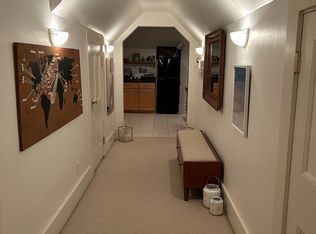Pristine and wildly unique setting atop Pinnacle Hill, feels like the Pacific Northwest but less than 5 minutes to downtown Rochester! This home boasts character, loads of amenities, high quality millwork, great spaces and high quality appointments. The grounds offer a private retreat that has extensive hardscape, landscape, decks and tiered patios--festoon with specimen trees and plantings you will be amazed by this property's tranquility and delighted at its close proximity to U of R, RIT, Downtown and more. A collector of art? In it's design, this property has the ability to accommodate and display vast art collections and the flexibility to decorate successfully in any style. Come see this unique, versatile and beautiful home today.
This property is off market, which means it's not currently listed for sale or rent on Zillow. This may be different from what's available on other websites or public sources.


