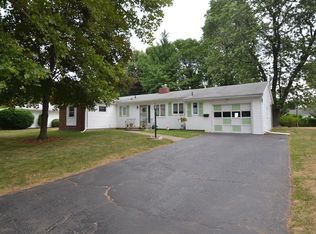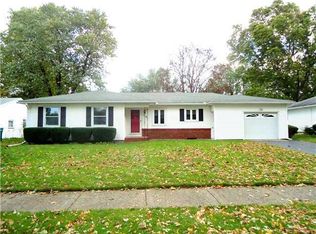Closed
$220,000
138 Pine Tree Ln, Rochester, NY 14617
3beds
1,423sqft
Single Family Residence
Built in 1957
0.34 Acres Lot
$246,600 Zestimate®
$155/sqft
$2,365 Estimated rent
Home value
$246,600
$234,000 - $261,000
$2,365/mo
Zestimate® history
Loading...
Owner options
Explore your selling options
What's special
Builders model, quality built 3 bedroom ranch,Beaming hardwood floors! Rochester colonial windows, updates include new (tear off) roof , garage door, central air, storm doors,( built in oven, cooktop, refrigerator all 3 years old) 70 Gallon hot water heater for new $15,000 WALk- IN jet tub and shower, freshly painted interior, breezeway entry new windows and security doors, fireplace as is (owner never used it)Windows in house Rochester colonial, first floor laundry now, but hook ups in basement if needed.square footage does NOT include lower level 333sq ft rec room. Beautiful ranch home, sparkling clean and fresh! stone front patio, minutes to Brookveiw school and close to all shopping.Quick 30 day close possible. Delayed showing start Jan 2, delayed neg Jan 8, 1:00. Appts only
Zillow last checked: 8 hours ago
Listing updated: April 05, 2024 at 06:49am
Listed by:
Rosalie J. Guarino 585-739-8856,
Cottage House Properties
Bought with:
Peter DiLaura, 10401354789
Keller Williams Realty Greater Rochester
Source: NYSAMLSs,MLS#: R1514463 Originating MLS: Rochester
Originating MLS: Rochester
Facts & features
Interior
Bedrooms & bathrooms
- Bedrooms: 3
- Bathrooms: 2
- Full bathrooms: 1
- 1/2 bathrooms: 1
- Main level bathrooms: 2
- Main level bedrooms: 3
Heating
- Gas, Forced Air
Appliances
- Included: Dryer, Electric Cooktop, Gas Water Heater, Refrigerator, Washer
- Laundry: In Basement, Main Level
Features
- Den, Separate/Formal Dining Room, Entrance Foyer, Eat-in Kitchen, Separate/Formal Living Room, Living/Dining Room, Pantry, Window Treatments, Main Level Primary
- Flooring: Ceramic Tile, Hardwood, Varies
- Windows: Drapes, Thermal Windows
- Basement: Full,Partially Finished
- Number of fireplaces: 1
Interior area
- Total structure area: 1,423
- Total interior livable area: 1,423 sqft
Property
Parking
- Total spaces: 2
- Parking features: Attached, Garage, Driveway
- Attached garage spaces: 2
Features
- Levels: One
- Stories: 1
- Patio & porch: Open, Porch
- Exterior features: Blacktop Driveway, Fence
- Fencing: Partial
Lot
- Size: 0.34 Acres
- Dimensions: 80 x 160
- Features: Corner Lot, Residential Lot
Details
- Parcel number: 263400076150041000
- Special conditions: Standard
Construction
Type & style
- Home type: SingleFamily
- Architectural style: Ranch
- Property subtype: Single Family Residence
Materials
- Vinyl Siding, Copper Plumbing
- Foundation: Block
- Roof: Asphalt,Shingle
Condition
- Resale
- Year built: 1957
Utilities & green energy
- Electric: Circuit Breakers
- Sewer: Connected
- Water: Connected, Public
- Utilities for property: Cable Available, Sewer Connected, Water Connected
Green energy
- Energy efficient items: Appliances
Community & neighborhood
Security
- Security features: Security System Owned
Location
- Region: Rochester
Other
Other facts
- Listing terms: Cash,Conventional,FHA
Price history
| Date | Event | Price |
|---|---|---|
| 2/14/2024 | Sold | $220,000+4.8%$155/sqft |
Source: | ||
| 1/10/2024 | Pending sale | $209,900$148/sqft |
Source: | ||
| 12/27/2023 | Listed for sale | $209,900+61.5%$148/sqft |
Source: | ||
| 9/21/2018 | Sold | $130,000$91/sqft |
Source: | ||
Public tax history
| Year | Property taxes | Tax assessment |
|---|---|---|
| 2024 | -- | $162,000 |
| 2023 | -- | $162,000 +34.4% |
| 2022 | -- | $120,500 |
Find assessor info on the county website
Neighborhood: 14617
Nearby schools
GreatSchools rating
- 9/10Brookview SchoolGrades: K-3Distance: 0.2 mi
- 6/10Dake Junior High SchoolGrades: 7-8Distance: 0.8 mi
- 8/10Irondequoit High SchoolGrades: 9-12Distance: 0.7 mi
Schools provided by the listing agent
- District: West Irondequoit
Source: NYSAMLSs. This data may not be complete. We recommend contacting the local school district to confirm school assignments for this home.

