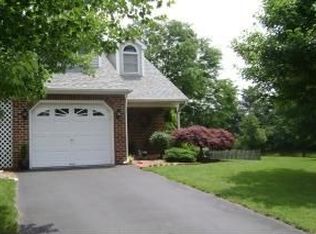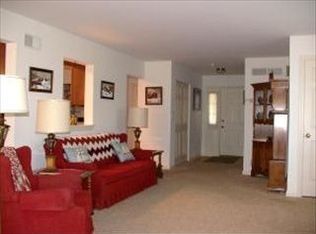Sold for $308,815
$308,815
138 Pepperton Ct, Lititz, PA 17543
2beds
1,484sqft
Townhouse
Built in 1990
3,049 Square Feet Lot
$319,600 Zestimate®
$208/sqft
$2,009 Estimated rent
Home value
$319,600
$304,000 - $339,000
$2,009/mo
Zestimate® history
Loading...
Owner options
Explore your selling options
What's special
Uniquely charming two-story townhouse located at the end of a quiet cul-de-sac in Lititz! The covered entry & foyer welcomes you into an updated kitchen featuring subway tile backsplash and stainless steel appliances. The open living room boasts vaulted ceilings, skylights, and a stylish coffee bar/wet bar. The rear of the first floor flows seamlessly into a light-filled atrium with a curved wall of windows and a door leading to a spacious deck overlooking the fenced backyard. A convenient first-floor powder room and laundry complete the main level. Upstairs, the spacious primary suite offers a relaxing garden tub, double vanity, and private bath. A second bedroom with skylight windows and an ensuite bathroom completes the upstairs. The unfinished daylight basement includes a walk-out door to the yard, offering future potential. A one car garage and driveway provide ample parking with guest spaces available in the court. Leased solar system adds energy efficiency to this inviting home and buyers can have peace of mind with a one year home warranty.
Zillow last checked: 8 hours ago
Listing updated: July 20, 2025 at 01:34pm
Listed by:
Marian H Rutt 717-340-7888,
RE/MAX Evolved,
Co-Listing Agent: Peter Rutt 717-340-7888,
RE/MAX Evolved
Bought with:
Russ Addie, RS282357
Iron Valley Real Estate of Lancaster
Source: Bright MLS,MLS#: PALA2070438
Facts & features
Interior
Bedrooms & bathrooms
- Bedrooms: 2
- Bathrooms: 3
- Full bathrooms: 2
- 1/2 bathrooms: 1
- Main level bathrooms: 1
Primary bedroom
- Features: Attached Bathroom, Cathedral/Vaulted Ceiling, Ceiling Fan(s), Flooring - Carpet
- Level: Upper
- Area: 255 Square Feet
- Dimensions: 17 x 15
Bedroom 2
- Description: Vaulted ceiling/skylight
- Features: Flooring - Carpet, Attached Bathroom, Bathroom - Tub Shower, Cathedral/Vaulted Ceiling, Ceiling Fan(s), Skylight(s)
- Level: Upper
- Area: 182 Square Feet
- Dimensions: 19 X 12
Primary bathroom
- Features: Bathroom - Jetted Tub, Bathroom - Walk-In Shower, Countertop(s) - Recycled Content, Double Sink, Flooring - Vinyl
- Level: Upper
- Area: 88 Square Feet
- Dimensions: 11 x 8
Bathroom 2
- Features: Bathroom - Tub Shower, Cathedral/Vaulted Ceiling, Flooring - Ceramic Tile, Recessed Lighting
- Level: Upper
- Area: 50 Square Feet
- Dimensions: 10 x 5
Foyer
- Features: Flooring - Ceramic Tile
- Level: Main
- Area: 88 Square Feet
- Dimensions: 11 x 8
Half bath
- Features: Flooring - Ceramic Tile
- Level: Main
- Area: 20 Square Feet
- Dimensions: 5 x 4
Kitchen
- Description: Stainless steel appliances
- Features: Flooring - Ceramic Tile, Pantry, Track Lighting, Lighting - Pendants, Kitchen - Electric Cooking
- Level: Main
- Area: 144 Square Feet
- Dimensions: 16 X 9
Living room
- Description: Wet bar
- Features: Flooring - Carpet, Recessed Lighting, Living/Dining Room Combo, Wet Bar, Cathedral/Vaulted Ceiling, Skylight(s)
- Level: Main
- Area: 342 Square Feet
- Dimensions: 19 X 18.5
Other
- Features: Flooring - Ceramic Tile, Balcony Access
- Level: Main
- Area: 144 Square Feet
- Dimensions: 12 x 12
Heating
- Heat Pump, Electric
Cooling
- Central Air, Electric
Appliances
- Included: Refrigerator, Dishwasher, Microwave, Oven/Range - Electric, Disposal, Dryer, Washer, Washer/Dryer Stacked, Stainless Steel Appliance(s), Electric Water Heater
- Laundry: Main Level
Features
- Eat-in Kitchen, Bathroom - Tub Shower, Bathroom - Walk-In Shower, Built-in Features, Ceiling Fan(s), Combination Dining/Living, Open Floorplan, Pantry, Primary Bath(s), Recessed Lighting, Bar, Cathedral Ceiling(s)
- Flooring: Ceramic Tile, Carpet, Vinyl
- Doors: Storm Door(s)
- Windows: Atrium, Double Hung, Skylight(s)
- Basement: Full,Unfinished,Walk-Out Access
- Has fireplace: No
Interior area
- Total structure area: 1,484
- Total interior livable area: 1,484 sqft
- Finished area above ground: 1,484
- Finished area below ground: 0
Property
Parking
- Total spaces: 2
- Parking features: Garage Faces Front, Inside Entrance, Attached, Driveway, Off Street
- Attached garage spaces: 1
- Uncovered spaces: 1
Accessibility
- Accessibility features: None
Features
- Levels: Two
- Stories: 2
- Patio & porch: Deck, Porch
- Pool features: None
- Has spa: Yes
- Spa features: Bath
- Frontage length: Road Frontage: 20
Lot
- Size: 3,049 sqft
Details
- Additional structures: Above Grade, Below Grade
- Parcel number: 6009457300000
- Zoning: R-2 RESIDENTIAL
- Special conditions: Standard
Construction
Type & style
- Home type: Townhouse
- Architectural style: Traditional
- Property subtype: Townhouse
Materials
- Brick, Vinyl Siding, Stick Built
- Foundation: Block
Condition
- Very Good
- New construction: No
- Year built: 1990
Utilities & green energy
- Electric: 200+ Amp Service, Photovoltaics Third-Party Owned
- Sewer: Public Sewer
- Water: Public
Community & neighborhood
Location
- Region: Lititz
- Subdivision: Staffordshire
- Municipality: WARWICK TWP
Other
Other facts
- Listing agreement: Exclusive Right To Sell
- Listing terms: Cash,Conventional,FHA,VA Loan,Rural Development
- Ownership: Fee Simple
Price history
| Date | Event | Price |
|---|---|---|
| 7/17/2025 | Sold | $308,815+6.9%$208/sqft |
Source: | ||
| 6/4/2025 | Pending sale | $289,000$195/sqft |
Source: | ||
| 5/30/2025 | Listed for sale | $289,000+70.1%$195/sqft |
Source: | ||
| 4/13/2023 | Listing removed | -- |
Source: Zillow Rentals Report a problem | ||
| 4/5/2023 | Listed for rent | $1,695$1/sqft |
Source: Zillow Rentals Report a problem | ||
Public tax history
| Year | Property taxes | Tax assessment |
|---|---|---|
| 2025 | $3,097 +0.6% | $157,000 |
| 2024 | $3,078 +0.5% | $157,000 |
| 2023 | $3,064 | $157,000 |
Find assessor info on the county website
Neighborhood: 17543
Nearby schools
GreatSchools rating
- 7/10Lititz El SchoolGrades: K-6Distance: 1.1 mi
- 7/10Warwick Middle SchoolGrades: 7-9Distance: 0.9 mi
- 9/10Warwick Senior High SchoolGrades: 9-12Distance: 0.9 mi
Schools provided by the listing agent
- District: Warwick
Source: Bright MLS. This data may not be complete. We recommend contacting the local school district to confirm school assignments for this home.
Get pre-qualified for a loan
At Zillow Home Loans, we can pre-qualify you in as little as 5 minutes with no impact to your credit score.An equal housing lender. NMLS #10287.
Sell with ease on Zillow
Get a Zillow Showcase℠ listing at no additional cost and you could sell for —faster.
$319,600
2% more+$6,392
With Zillow Showcase(estimated)$325,992

