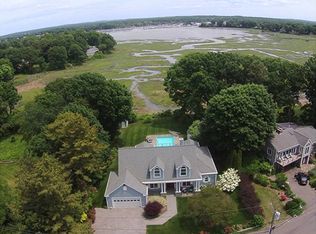Salty air, sunshine and your very own private sandy beach to enjoy sunrises, sunsets and long walks! This charming Contemporary Cape, built in 2005, is located in the Pawson Park area of Branford on a peninsula at the mouth of the Branford Harbor. You'll notice the attention to detail as soon as you walk through the Foyer and look into the wood paneled office with built-in book shelves and gas fireplace. There's a powder room off the Foyer. As you enter the Great Room with its gleaming hardwood floors, cathedral ceiling and glass windows which bring in a vast amount of natural light, a gas fireplace, and sliders to a blue stone patio, you can see the continued attention to detail. At the opposite end is a beautiful kitchen with plenty of cabinets, granite counter tops, Sub-Zero refrigerator with wood panels to match the cabinets, Gas cook top, Dacor wall oven and microwave and Asko dishwasher and a breakfast bar and seating, and dining area while enjoying LIS views. Also there's a large pantry and laundry area. MBDRM suite is on the 1st floor and boasts a gas fireplace, walk-in closets, water views, two sinks, claw foot tub and walk-in shower. Three generous size bedrooms, also with water views, and a full bath make up the second floor. Property has a whole house generator and irrigation system, city water and sewers, htd 2 car garage. Train station is less than 2 mi. away as are restaurants, marinas and shops. Yale is approx. 20 minutes. NO FLOOD INSURANCE REQUIRED.
This property is off market, which means it's not currently listed for sale or rent on Zillow. This may be different from what's available on other websites or public sources.
