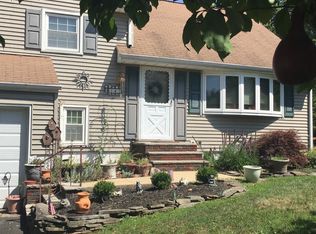Excellent location in one of Piscataway's loveliest neighborhoods, enjoy nature in your own backyard this summer!Light filled & loaded w/ ugrades, this spacious home feature a FR addition w/ fireplace , bonus room w/ sep. entrance perfect for home office, den/playroom, or 4th BR. Updated baths & kitchen w/granite counters, expanded MBR suite with 2 walk in closets (1 cedar ) & full bathroom. Gleaming, newly refinished HW floors & freshly painted interior leave nothing to do but move in & enjoy. Sliders to expansive Trex deck overlooking .84 acres of lush green lawn, perfect for full enjoyment of the outdoors. On a gorgeous, tree-lined street with room to breathe, this home is perfectly situated to enjoy the best of both worlds as it is minutes from NYC transportation, major roads, Rutgers, hospitals & more.
This property is off market, which means it's not currently listed for sale or rent on Zillow. This may be different from what's available on other websites or public sources.
