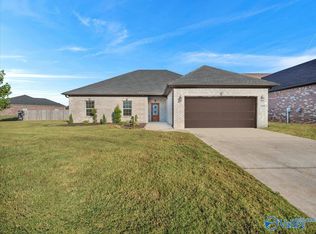Sold for $410,000
$410,000
138 Old Eli Rd, Toney, AL 35773
4beds
3,015sqft
Single Family Residence
Built in 2020
5,791.32 Square Feet Lot
$411,700 Zestimate®
$136/sqft
$2,340 Estimated rent
Home value
$411,700
$391,000 - $432,000
$2,340/mo
Zestimate® history
Loading...
Owner options
Explore your selling options
What's special
This won't last long! Custom build. MOVE IN READY! This fairly new home has 4 Bedrooms and 3.5 baths (bathroom attached to every room) with two bonus rooms that can be used for a dining room, office space, media room, playroom, etc. Sits on .5 acres and perfect for you and your family. No HOA fees. 4.8 miles from Toyota, 10 miles from Bridgestreet, and 11 miles from Redstone Arsenal. Plenty of windows to let natural light in. Open floor plan, eat-in area, pantry with a storm shelter included, over-extended master closets, built in sprinkler system, several other upgrades and more!
Zillow last checked: 8 hours ago
Listing updated: June 15, 2023 at 02:02pm
Listed by:
Ashley Bryant 256-503-6681,
Matt Curtis Real Estate, Inc.
Bought with:
Ashley Bryant, 138713
Matt Curtis Real Estate, Inc.
Source: ValleyMLS,MLS#: 1829423
Facts & features
Interior
Bedrooms & bathrooms
- Bedrooms: 4
- Bathrooms: 4
- Full bathrooms: 3
- 1/2 bathrooms: 1
Primary bedroom
- Features: Ceiling Fan(s), Crown Molding, Laminate Floor
- Level: First
- Area: 294
- Dimensions: 21 x 14
Bedroom 2
- Level: First
- Area: 225
- Dimensions: 15 x 15
Bedroom 3
- Level: First
- Area: 180
- Dimensions: 12 x 15
Bedroom 4
- Level: First
- Area: 225
- Dimensions: 15 x 15
Bathroom 1
- Level: First
Bathroom 2
- Level: First
Kitchen
- Features: Crown Molding, Granite Counters, Kitchen Island, Pantry
- Level: First
- Area: 165
- Dimensions: 15 x 11
Living room
- Features: Ceiling Fan(s), Laminate Floor, Recessed Lighting
- Level: First
- Area: 108
- Dimensions: 12 x 9
Heating
- Central 1
Cooling
- Central 1
Features
- Open Floorplan
- Has basement: No
- Has fireplace: Yes
- Fireplace features: Gas Log
Interior area
- Total interior livable area: 3,015 sqft
Property
Features
- Levels: One
- Stories: 1
Lot
- Size: 5,791 sqft
- Dimensions: 200.68 x 178.27 x 66
Details
- Parcel number: 0606130000089044
Construction
Type & style
- Home type: SingleFamily
- Architectural style: Ranch
- Property subtype: Single Family Residence
Materials
- Foundation: Slab
Condition
- New construction: No
- Year built: 2020
Utilities & green energy
- Sewer: Public Sewer, Septic Tank
Community & neighborhood
Location
- Region: Toney
- Subdivision: Carters Gin
Other
Other facts
- Listing agreement: Agency
Price history
| Date | Event | Price |
|---|---|---|
| 6/14/2023 | Sold | $410,000-2.4%$136/sqft |
Source: | ||
| 5/12/2023 | Pending sale | $420,100$139/sqft |
Source: | ||
| 5/2/2023 | Price change | $420,100+0%$139/sqft |
Source: | ||
| 3/23/2023 | Price change | $420,000-4.5%$139/sqft |
Source: | ||
| 3/10/2023 | Listed for sale | $440,000$146/sqft |
Source: | ||
Public tax history
| Year | Property taxes | Tax assessment |
|---|---|---|
| 2025 | -- | $43,160 +3.9% |
| 2024 | -- | $41,520 |
| 2023 | $1,449 +22.9% | $41,520 +27.5% |
Find assessor info on the county website
Neighborhood: 35773
Nearby schools
GreatSchools rating
- 3/10Madison Cross Roads Elementary SchoolGrades: PK-5Distance: 4.5 mi
- 5/10Sparkman Middle SchoolGrades: 6-8Distance: 1.7 mi
- 2/10Sparkman Ninth Grade SchoolGrades: 9Distance: 2.5 mi
Schools provided by the listing agent
- Elementary: Madison Cross Roads
- Middle: Sparkman
- High: Sparkman
Source: ValleyMLS. This data may not be complete. We recommend contacting the local school district to confirm school assignments for this home.
Get pre-qualified for a loan
At Zillow Home Loans, we can pre-qualify you in as little as 5 minutes with no impact to your credit score.An equal housing lender. NMLS #10287.
Sell with ease on Zillow
Get a Zillow Showcase℠ listing at no additional cost and you could sell for —faster.
$411,700
2% more+$8,234
With Zillow Showcase(estimated)$419,934
