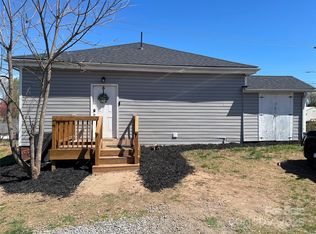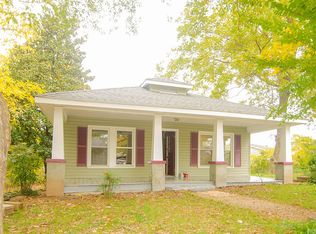Closed
$190,000
138 North St, Rutherfordton, NC 28139
2beds
937sqft
Single Family Residence
Built in 1930
0.26 Acres Lot
$201,900 Zestimate®
$203/sqft
$1,211 Estimated rent
Home value
$201,900
$164,000 - $248,000
$1,211/mo
Zestimate® history
Loading...
Owner options
Explore your selling options
What's special
Step into this charming Craftsman-style bungalow, which has been completely transformed. This 2-bedroom, 1-bath home features a lovely front porch. Upon entering, you will find a well-appointed living room with custom built-ins and an electric fireplace. The kitchen comes equipped with new appliances and granite countertops. The tastefully designed bathroom includes a spacious custom-tiled shower. You can enjoy the mature landscaping and some long-range mountain views from the property. Additionally, there's a storage shed with a covered space. The home boasts a newer roof, HVAC system, fixtures, and siding, too many updates to list. Location is key; this home is conveniently located just 1.2 miles from Rutherfordton's Main Street and directly across the street from the Thermal Belt Rail Trail.
Zillow last checked: 8 hours ago
Listing updated: January 22, 2025 at 10:25am
Listing Provided by:
Jannell Peterson 828-460-7508,
J. Peterson Realty & Associate
Bought with:
Kenna Faber
Kenna Faber Real Estate
Source: Canopy MLS as distributed by MLS GRID,MLS#: 4202820
Facts & features
Interior
Bedrooms & bathrooms
- Bedrooms: 2
- Bathrooms: 1
- Full bathrooms: 1
- Main level bedrooms: 2
Primary bedroom
- Level: Main
Primary bedroom
- Level: Main
Heating
- Central
Cooling
- Central Air
Appliances
- Included: Electric Range, Microwave, Refrigerator
- Laundry: Utility Room
Features
- Flooring: Vinyl
- Has basement: No
Interior area
- Total structure area: 937
- Total interior livable area: 937 sqft
- Finished area above ground: 937
- Finished area below ground: 0
Property
Parking
- Parking features: Driveway
- Has uncovered spaces: Yes
Features
- Levels: One
- Stories: 1
- Patio & porch: Front Porch
Lot
- Size: 0.26 Acres
- Features: Corner Lot
Details
- Additional structures: Outbuilding
- Parcel number: 1209930
- Zoning: C2
- Special conditions: Standard
Construction
Type & style
- Home type: SingleFamily
- Property subtype: Single Family Residence
Materials
- Vinyl
- Foundation: Crawl Space
- Roof: Shingle
Condition
- New construction: No
- Year built: 1930
Utilities & green energy
- Sewer: Public Sewer, Other - See Remarks
- Water: City
Community & neighborhood
Location
- Region: Rutherfordton
- Subdivision: Oakwood
Other
Other facts
- Listing terms: Cash,Conventional,FHA,USDA Loan,VA Loan
- Road surface type: Gravel, Paved
Price history
| Date | Event | Price |
|---|---|---|
| 1/22/2025 | Sold | $190,000-2.6%$203/sqft |
Source: | ||
| 11/29/2024 | Listed for sale | $195,000+200%$208/sqft |
Source: | ||
| 3/20/2024 | Sold | $65,000-13.3%$69/sqft |
Source: | ||
| 2/27/2024 | Pending sale | $75,000$80/sqft |
Source: | ||
| 2/24/2024 | Listed for sale | $75,000+15.4%$80/sqft |
Source: | ||
Public tax history
| Year | Property taxes | Tax assessment |
|---|---|---|
| 2024 | $405 +1.3% | $42,400 |
| 2023 | $400 +16.2% | $42,400 +49.8% |
| 2022 | $344 +4.3% | $28,300 |
Find assessor info on the county website
Neighborhood: 28139
Nearby schools
GreatSchools rating
- 4/10Rutherfordton Elementary SchoolGrades: PK-5Distance: 3.3 mi
- 4/10R-S Middle SchoolGrades: 6-8Distance: 1.9 mi
- 4/10R-S Central High SchoolGrades: 9-12Distance: 2.2 mi
Schools provided by the listing agent
- Elementary: Rutherfordton
- Middle: R-S Middle
- High: R-S Central
Source: Canopy MLS as distributed by MLS GRID. This data may not be complete. We recommend contacting the local school district to confirm school assignments for this home.

Get pre-qualified for a loan
At Zillow Home Loans, we can pre-qualify you in as little as 5 minutes with no impact to your credit score.An equal housing lender. NMLS #10287.

